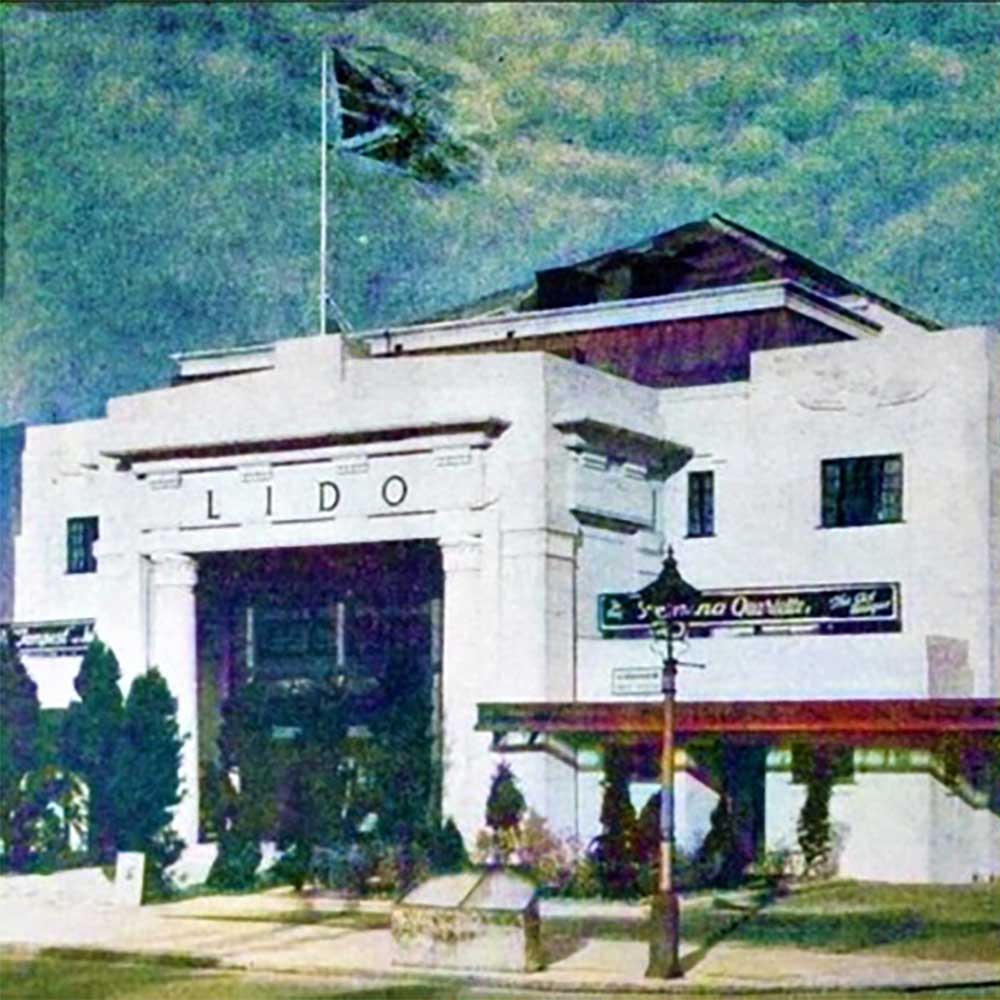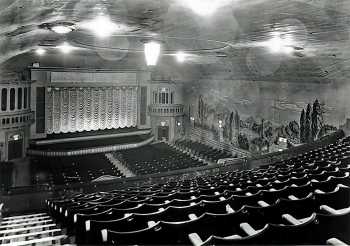
<< Go Back up to Atmospheric Theatres Main Page



The 2,000-seat Lido Picture House opened at the start of October 1928, built for Carreras Cinemas Ltd and designed by architect Major W.J. King.
The theatre was planned to open on Monday 1st October 1928, however according to The Bioscope “circumstances, over which the management had no control” meant that the theatre opened one day later, on Tuesday 2nd October.
Seating capacity at the theatre’s opening was reported to be 2,319. It was equipped for stage performances with a 12ft (3.7m) deep stage and boasted a 2-manual, 8-rank Christie pipe organ, originally installed by Hill, Norman and Beard.
The theatre’s auditorium was designed in the Atmospheric style and reported at its opening as being the first Atmospheric theatre in London. “Famous artist” Guy Lipscombe was commissioned to convey the impression of “being under the Italian stars”, which probably means he was responsible for the interior decoration. As part of the Atmospheric design the organ chambers were camouflaged as an Italian belfry and clocktower.
The exterior of the theatre had an Egyptian design. The oversized entrance portico was flanked by massive columns with distinctly Egyptian capitals featuring acanthus leaves. The lintels of the exterior entrance doors were decorated with the Egyptian winged sun disc, a representation of the god Horus. The same feature was repeated in stone relief on the lesser left and right front façades of the building.
Newspaper reports at the theatre’s opening noted that “every little detail is attended to – the fire buckets are old-fashioned pumps, and the attendants are all garbed in true Venetian costume”.
Within a year of its opening, the cinema was sold to Savoy Cinemas Ltd who would go on to become the Associated British Cinemas (ABC) theatres/cinema chain.
In 1957 the theatre was modernized by architect C.J. Foster. The auditorium got a sleek new streamline look and original columns on the building’s façade were removed, again for a sleeker and more modern look. The modernization took four months, and the theatre reopened as the ABC on 7th October 1957 with War and Peace (1965)  starring Audrey Hepburn.
starring Audrey Hepburn.
In mid-1977 the theatre closed for triplex’ing – being converted into three separate screens. Two small screens were added at main floor level under the balcony.
Cannon took over management of the theatre in 1986, however it was soon surplus to their requirements with another Cannon cinema in close proximity.
The theatre ultimately closed on 19th March 1987 with a screening of Whoops Apocalypse (1986)  and was demolished in December of that year, to make way for the building of residential housing for the elderly.
and was demolished in December of that year, to make way for the building of residential housing for the elderly.
 Further Reading
Further Reading .
. photo album of 70 exterior and interior photos, courtesy Flickr user dusashenka
photo album of 70 exterior and interior photos, courtesy Flickr user dusashenka  .
.Photographs copyright © 2002-2026 Mike Hume / Historic Theatre Photos unless otherwise noted.
Text copyright © 2017-2026 Mike Hume / Historic Theatre Photos.
For photograph licensing and/or re-use contact us here  . See our Sharing Guidelines here
. See our Sharing Guidelines here  .
.
| Follow Mike Hume’s Historic Theatre Photography: |  |
 |