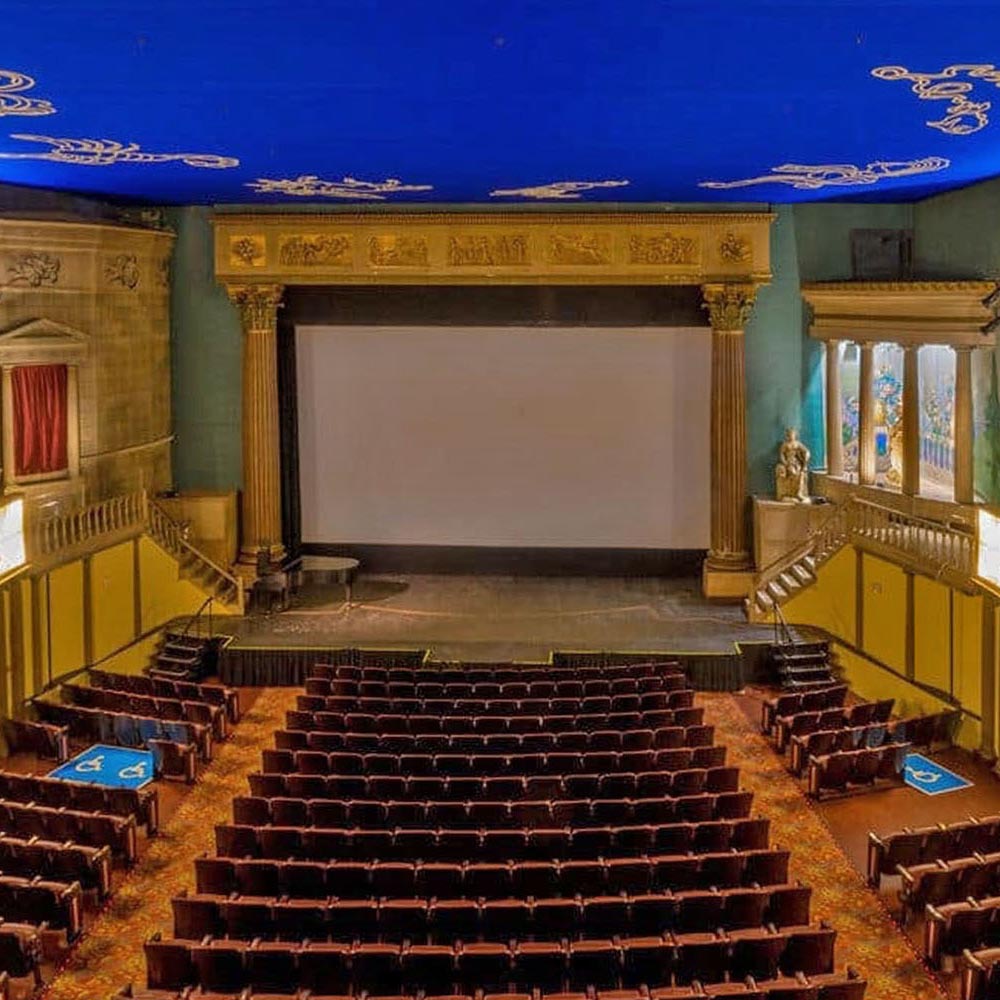
<< Go Back up to Atmospheric Theatres Main Page



The Latchis Theatre in Brattleboro, Vermont, originally opened in April 1920 with Douglas Fairbanks starring in “When the Clouds Roll By”. By 1926 the theatre was known as the Latchis Opera House.
The current theatre was built by the four Latchis Brothers in honor of their father Demetrius, an immigrant from Greece. It was a wholesale remodel of the 1900s-era building and properties surrounding the original 1920s Latchis Theatre. The theatre’s entrance was relocated to an adjacent street and the new building received Art Deco façades. The theatre reopened in September 1938 as the Latchis Memorial Theatre, the opening having to be delayed due to the catastrophic effects of the Great New England Hurricane  .
.
The auditorium got an atmospheric style makeover with a Greek theme in honor of the Latchis Brothers’ father. The extensive sidewall murals were created by Hungarian-American artist Lajos “Louis” Jámbor (best known for creating the popular image for the cover of the 1947 edition of Louisa May Alcott’s novel Little Women).
Jámbor noted that his murals were not just derived from Greek mythology, but were also painted using Greek methods (using a beeswax to fix colors giving them the appearance of watercolors) as opposed to Roman fresco methods. Jámbor’s influences were the Apollo and Bacchus myths, with Apollo featuring on the left side of the auditorium and Bacchus on the right. In a modern take on the atmospheric style, Jámbor also painted signs of the zodiac on the blue sky ceiling.
In 1987 the auditorium was twinned into two separate auditoria, with the smaller auditorium created in the seldom-used Orchestra level (main floor) seating underneath the Balcony. This smaller auditorium still exists and is called the Jewel Box. A third auditorium was created in space above the theatre, in 1988, and is called the Ballroom.
Owned by the Latchis Family until 2003, the Latchis Theatre has largely survived intact and is now both a multi-screen movie theatre and popular live entertainment venue.
In the Autumn/Fall of 2013, with help from EverGreene Architectural Arts  , the deteriorating ceiling was repaired and painted midnight blue and the ceiling’s zodiac signs were picked-out in brilliant white. Other work included new seating by the Irwin Seating Co., new carpeting, and a new exterior marquee.
, the deteriorating ceiling was repaired and painted midnight blue and the ceiling’s zodiac signs were picked-out in brilliant white. Other work included new seating by the Irwin Seating Co., new carpeting, and a new exterior marquee.
 Further Reading
Further Reading
 by the Preservation Trust of Vermont.
by the Preservation Trust of Vermont. , featuring photos, history, and crowd-sourced comments.
, featuring photos, history, and crowd-sourced comments. .
. , hosted by Google.
, hosted by Google. Photos of the Latchis Theatre
Photos of the Latchis TheatrePhoto credits are noted where data was available at the time of inclusion. Photos displayed here may be subject to copyright; refer to our Copyright Fair Use Statement regarding our use of copyrighted media and contact us  with any concerns.
with any concerns.
Photographs copyright © 2002-2026 Mike Hume / Historic Theatre Photos unless otherwise noted.
Text copyright © 2017-2026 Mike Hume / Historic Theatre Photos.
For photograph licensing and/or re-use contact us here  . See our Sharing Guidelines here
. See our Sharing Guidelines here  .
.
| Follow Mike Hume’s Historic Theatre Photography: |  |
 |