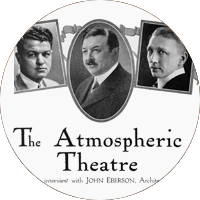
<< Go Back up to Atmospheric Theatres

“The Atmospheric Theatre” was first published in the 12th June 1926 edition of Motion Picture News. It’s available online in various formats here  , from an original held by the Museum of Modern Art (MoMA) Library
, from an original held by the Museum of Modern Art (MoMA) Library  and digitized online by the Internet Archive
and digitized online by the Internet Archive  and the Media History Digital Library
and the Media History Digital Library  . The article is also available as a standalone PDF (15MB) here.
. The article is also available as a standalone PDF (15MB) here.
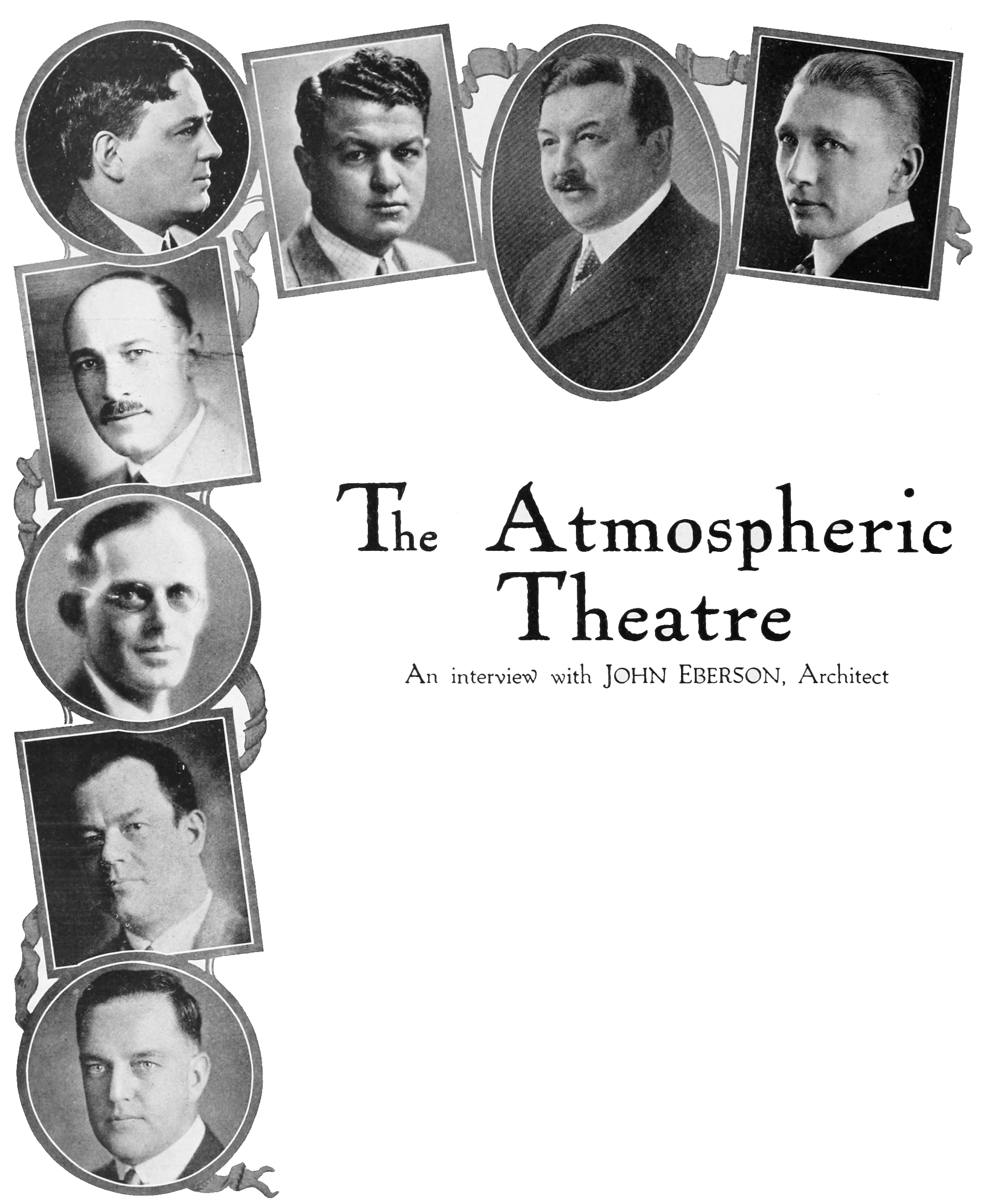
Mr Eberson’s staff
Top Row: A.O. Budina (Architect), Drew Eberson (Architect), John Eberson (Architect), A.C. Liska (Chief Designer); then top to bottom: W.A. Hartman (Artist), Raymond Mork (Engineer), Wellington J. Schaeffer (Designer), Harry E. Weaver (Architect).
The atmospheric theatre – the idea back of this beautiful and colorful style of motion picture house – the psychology of its public popularity – the combination of novelty, charm and practical utility as expressed in motion picture houses designed by John Eberson, Architect, are printed in the following pages in an exclusive interview granted to L.H. Mason of Motion Picture News, by Mr Eberson at his offices in Chicago:–
I have served a long apprenticeship in theatre design, during which time I have met men and conditions of all kinds, and to have played a part in the development of the amusement business, with its kaleidoscopic changes, has been an education in itself.
When relaxing and reflecting I cannot help but marvel at the progress that has been made in the development of the amusement business and in the creation of modern edifices for the presentation of entertainment for the public’s benefit. My career has been full of wonderful experiences, growing up as I did with a man who engaged me in a professional way when building his first theatre. It has been most interesting to see the development of potent chains of theatres under the guidance of my old friends and clients.
Appreciating the paramount importance of a thorough knowledge of the show business, while posing as a theatre architect, I am grateful to have had this intimate contact with so many of my old friends and clients, now successful and well known in the amusement field.
I consider these men along with the teamwork of young architects and artists whose services I have been obliged to engage, responsible, in a large degree, for the successful theatre designs executed by my organization.
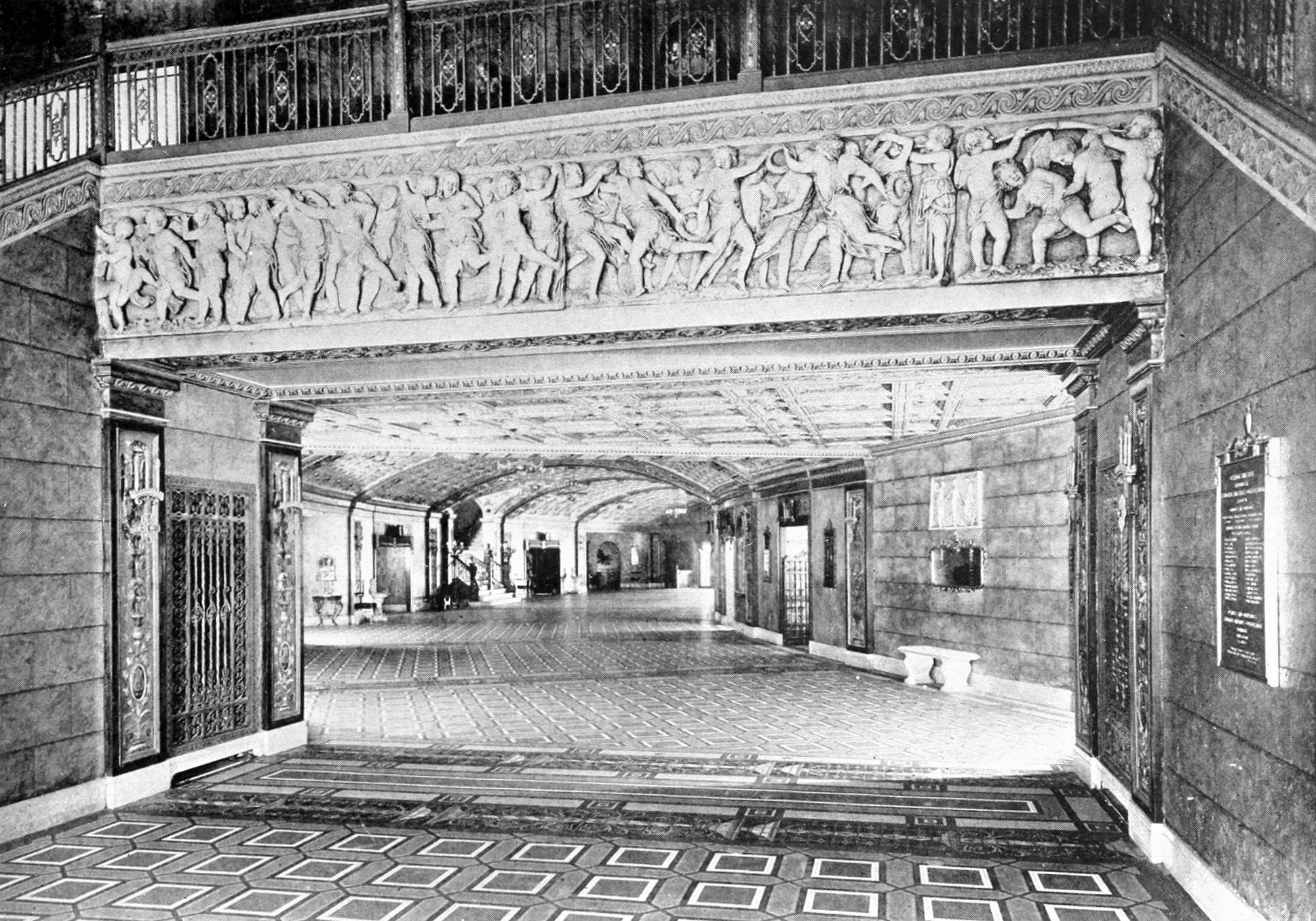
It would have been utterly impossible to assume the architectural trust for the many theatres which I have had the pleasure to design, were it nor [sic] for some of my associated. But I have always considered my biggest battle the battle with my best friend, the client!
The average client’s desire is to imitate and excel places of public amusement which have been built along lines of pronounced similarity. This shackles independent thought, and makes a virtue of what is really weak imitation and utter lack of artistic invention, often driving us to despair. We believe in ornament and are prepared to be lavish with it, but we are diligently cautious not to infringe upon the canons of good taste by avoiding over-design and over-elaborateness, which only achieve vulgarity.
We must believe in color. Nature gave us color – man gave us ornament and it is most deplorable that in the present, in renaissance, and in medieval times alike architects have been prompted to place upon their buildings as much ornament as their clients could afford. Color and the harmony of nature have furnished us with more inspiration and more successful thought, thus opportuning us to develop architectural treatments which have inspired effect and affection in the minds of beholders.
We designed the Capital Theatre in Chicago – a theatre entirely different from the traditional. It represented a new thought and a new idea in theatre design. Why should it come to pass that only accepted lines, style and treatment be followed in theatre design?
We have the French baroque, the Colonial, designs expressed in the Adam style, and a few scattering examples of Greek and Pompeian architecture serving as the standards and basic ground for the creation of hundreds of playhouses of unavoidable similarity.
All too often stock pattern lines must groan under the yoke of the necessity of establishing individuality for the particular theatre through no other means except efficient and splendorous expenditure of money. Thus, yesterday’s theatre is old-fashioned today and today’s average theatre is virtually a replica of yesterday’s, except that it is more elaborately dressed up with more marble, more intricate enrichments, more draperies, more cut-glass chandeliers in foyers and lobbies, all burying correct architectural general composition and character of design.
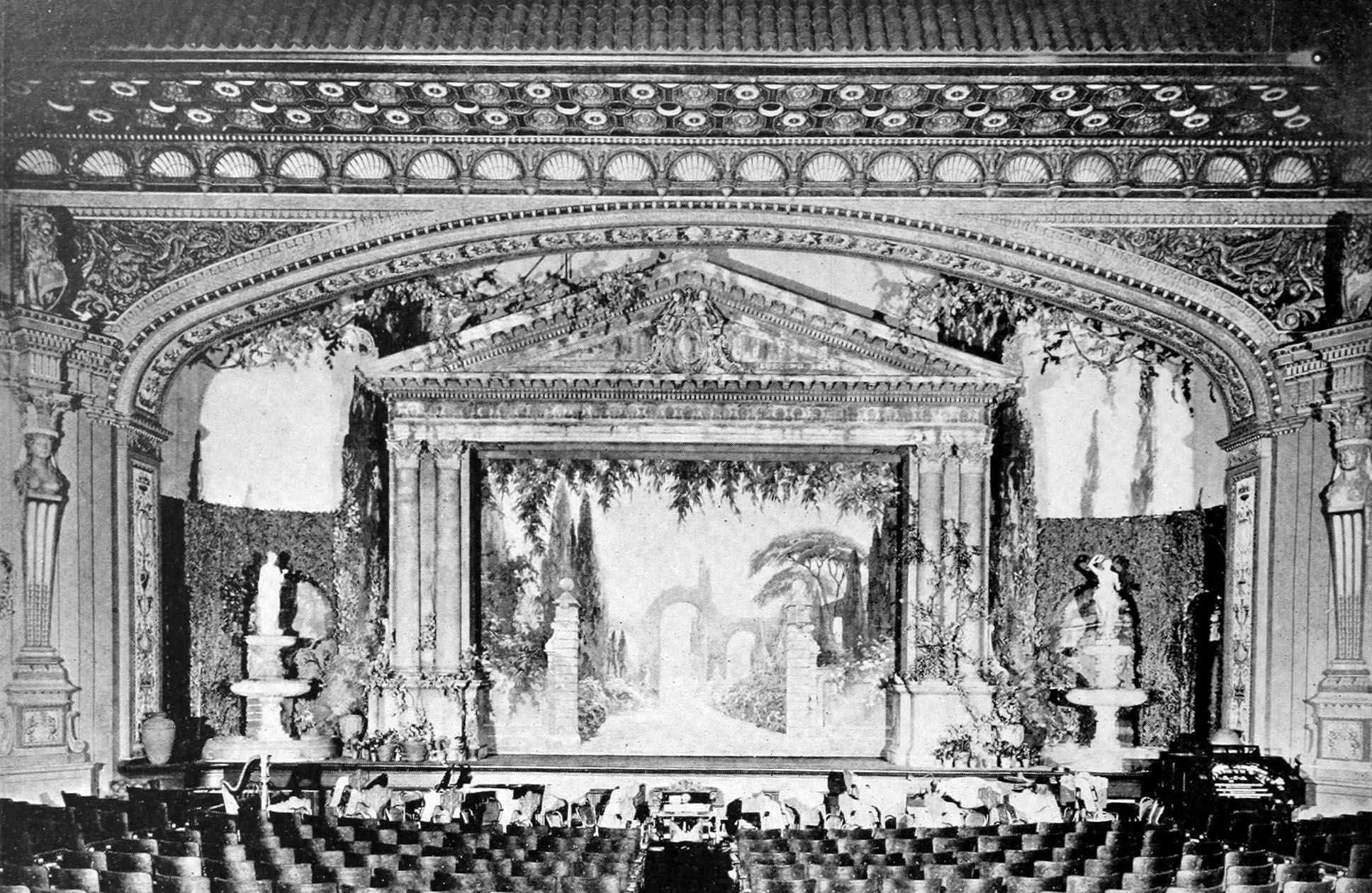
Since variety is the primary demand of an amusement loving public, and we mean decisive variety, it is only reasonable to assume that such variety will be appreciated in the place of entertainment as well as in the entertainment itself.
The opening performance in one of our gorgeous picture palaces of gold, glitter, rich ornament and elaborate decorations is truly an inspiring sight, but it must be observed that the rapture of an audience and the awing effect on the masses often fails to be particularly lasting. Surrounding soon become something akin to oppressive and embarrassing to the average steady patron who is not accustomed to live in such gorgeous surroundings.
We observe, with the multitude of new palatial theatres opening week in, week out different from their predecessors only in point of decorative splendor and rich garnishment, that the public has noticed and feels languidly this very apparent similarity.
With an appreciation of these facts in mind, the atmospheric type of theatres suggests itself. We visualize and dream a magnificent amphitheatre up under a glorious moonlit sky in an Italian garden, in a Persian court, in a Spanish patio, or in a mystic Egyptian temple-yard, all canopied by soft moonlit sky.
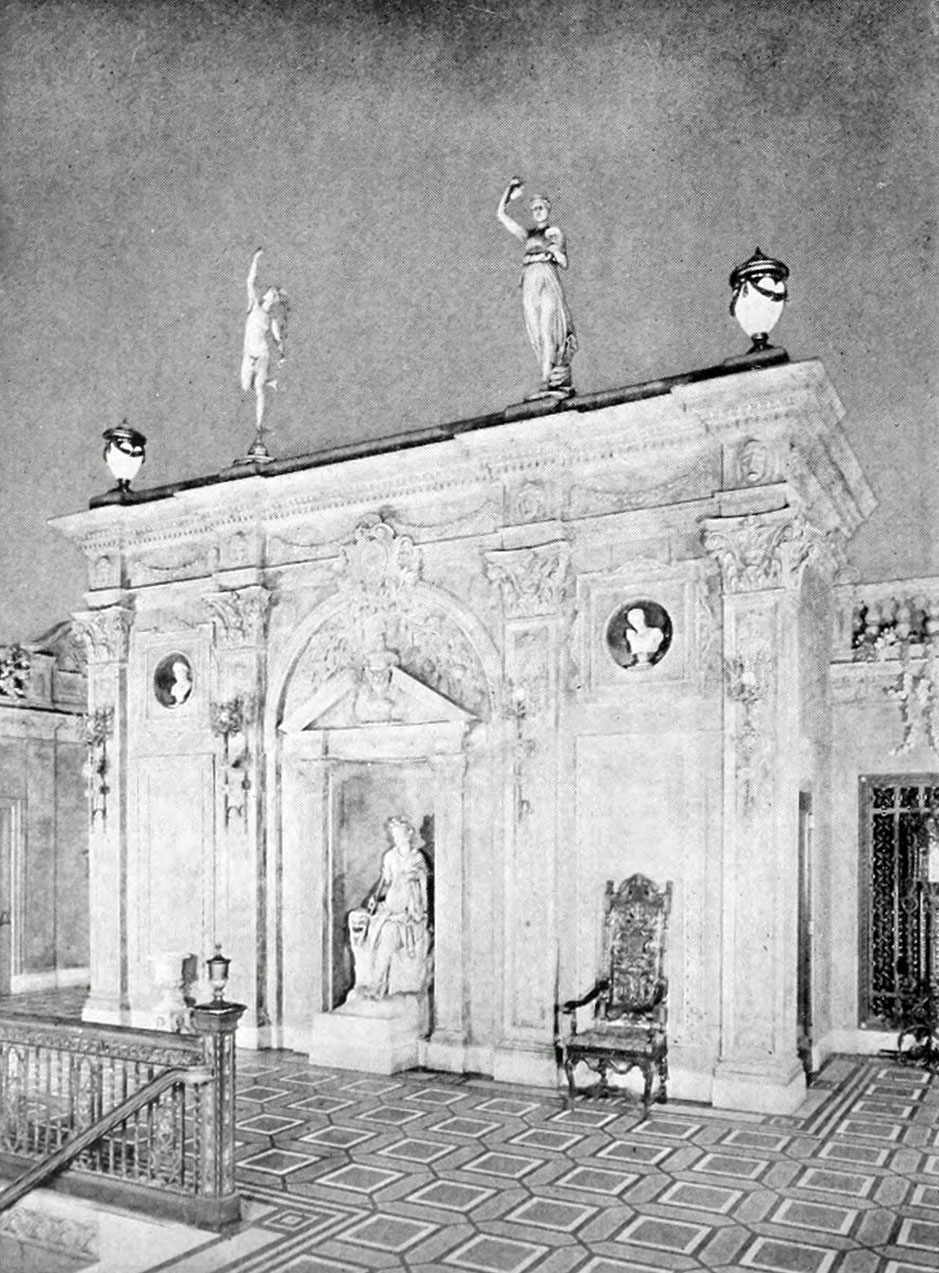
The mases might not know art, but they feel it and, therefore, from the ancient classic and definitely established architecture is borrowed the shape, form and order of house, garden, loggia, fountain, or garden wall, with which to convert the theatre auditorium into a meeting place surrounded by nature’s setting.
Color is the most important instrument to create effects and influence the appreciative mind and sensitive soul of the public. We credit the deep azure blue of the Mediterranean sky with a therapeutic value, soothing the nerves and calming perturbing thoughts.
The punch of light and brilliant color of exteriors and lobbies might charm and attract the amusement-loving public, but it is in the softly lighted foyers and in the blue-domed auditoriums that our mesmerism is performed. Calming excited feelings and sputtering nerves, the aim is to frame the minds of patrons and prepare them to receive the entertainment, without the influence of an over elaborate interior, designed after repeated ornament always in view and persistently claiming attention.
The atmospheric theatre seems to create a very desirable feeling of intimacy and illusion, making an atmosphere which is always new, fresh and alive. In an outdoor atmosphere, in addition to the warm, foreign picturesqueness of some of our conceptions, the spectator enjoys the natural beauties of skies and flowers that it is his nature to love. He does not feel himself called upon to absorb grandeur and majestic palatial architecture. Thus the atmospheric theatre offers the theatre operator additional material and wares to sell to the public besides his show.
Careful attention to detail and perfect consistency in style is absolutely necessary to make an atmospheric theatre successful.
The drastic deviation from what is common in the average American theatre design and the compulsory necessity of creating reproductions and illusions necessitates the creation of an architectural organization which will accept responsibilities lying somewhat on the outside of the strictly architectural sphere of activities. In our case we have found it necessary to befriend sculptors, painters, color artists, students of history and foreign people’s customs.
This association has been found most efficient in the creation of our special theatres.
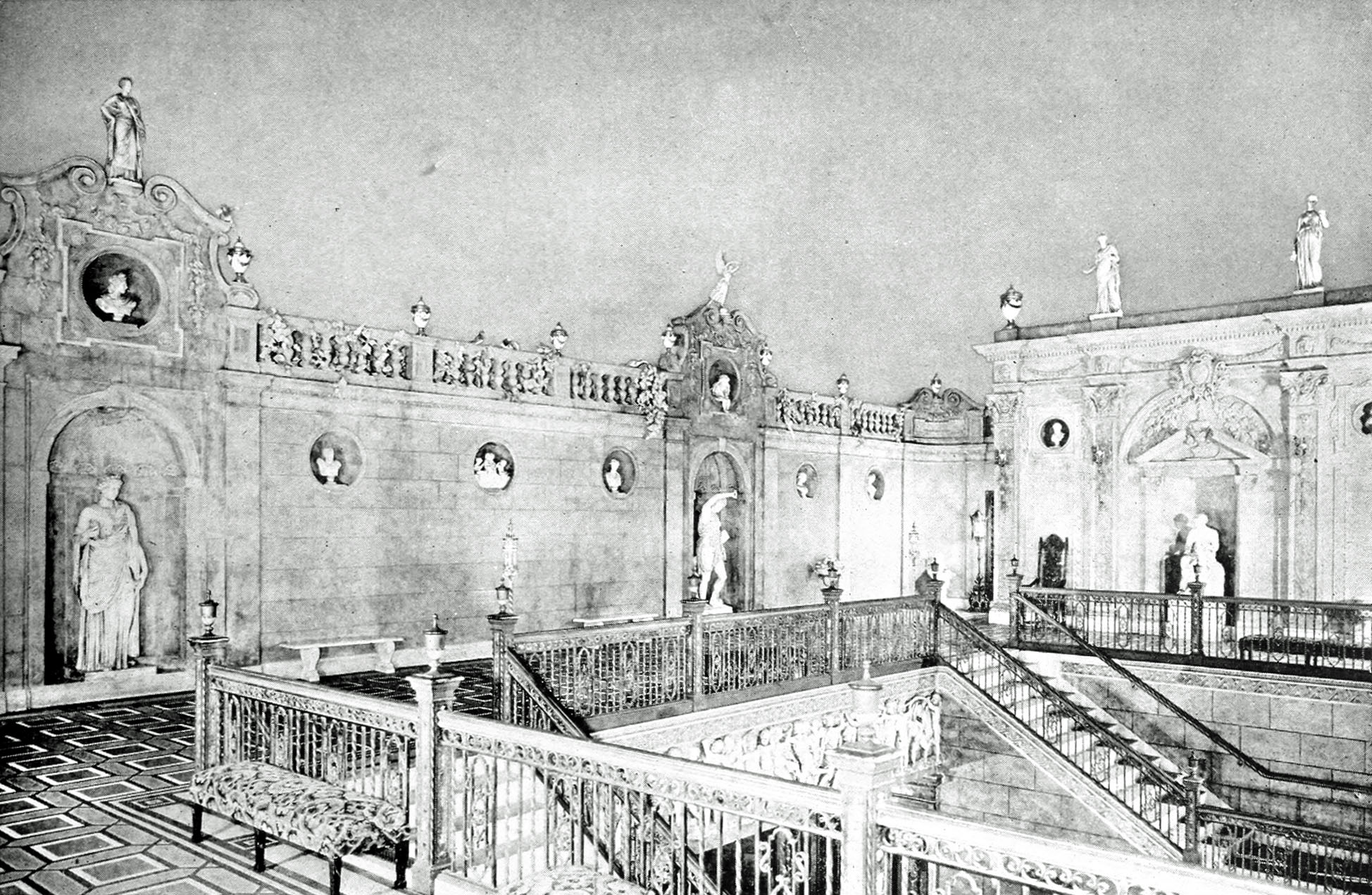
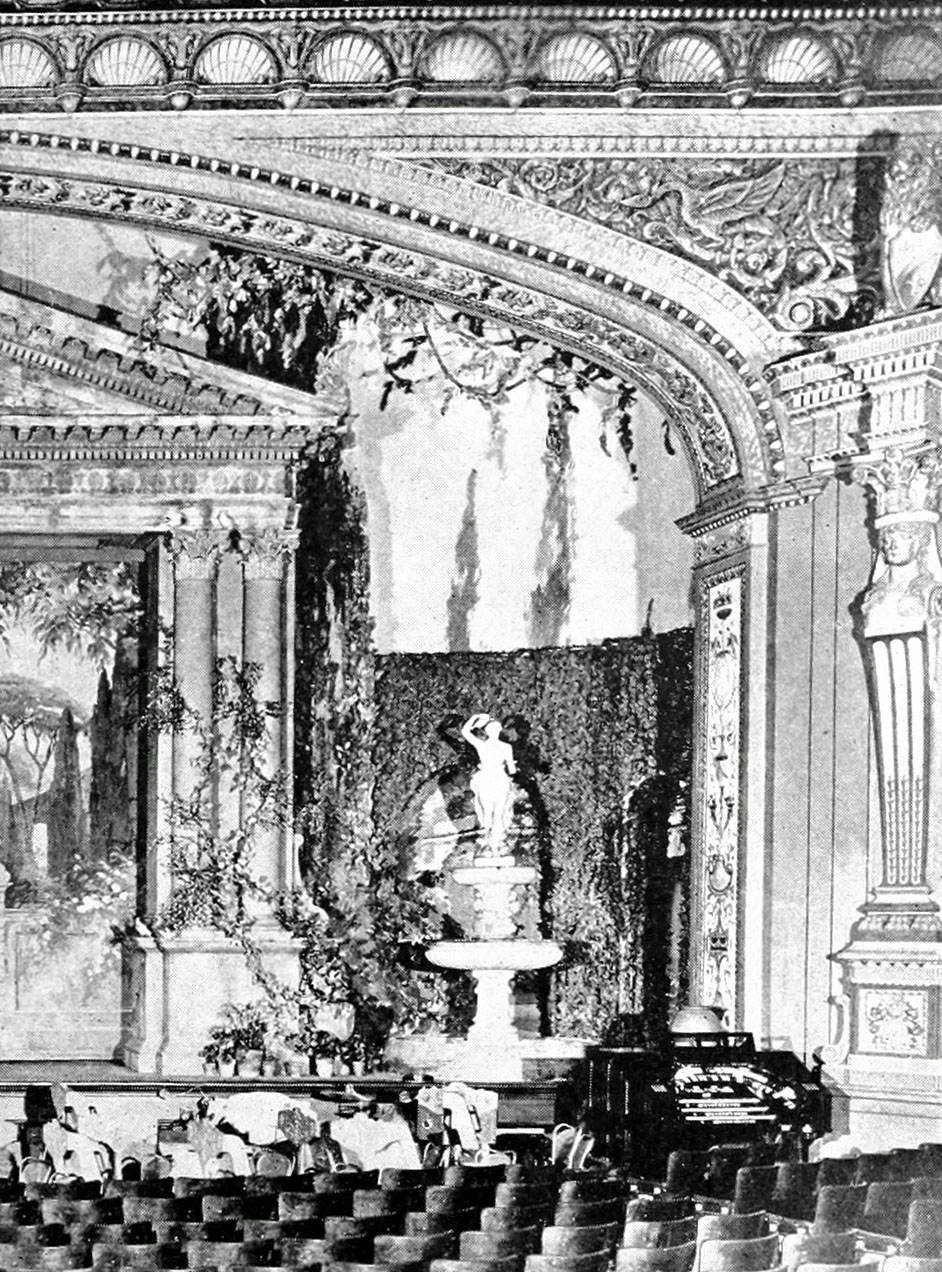
Serving owners as a group and working shoulder to shoulder with the deep-felt understanding of the great problem which we must solve, we have developed a following of excellent talent.
My own early training in the schools of Vienna, Austria, and in the art schools of Dresden, Saxony, and my travels in the Old Country, makes this work enjoyable to me.
The charm of an antiqued interior opportunes a design of finish, furnishings and equipment, offering economy in upkeep and a protection against the destroying influences of wear and tear.
I want to come back to one of the most important of an architect’s problem, serving theatre owners as a specialist. A theatre architect must have the ability to present a feasible plan, showing maximum capacity, dependable sight lines and acoustics, proper facilities for quickly seating and dismissing audiences. He must be thoroughly familiar with the engineering problems of a dependable atmospheric conditioning apparatus which must provide the proper air conditioning of an auditorium.
All this with a thorough knowledge of the building market so as to achieve these accomplishments well within the financial appropriation which must be commensurate with the possibilities of proper financial returns to the investor the theatre owner.
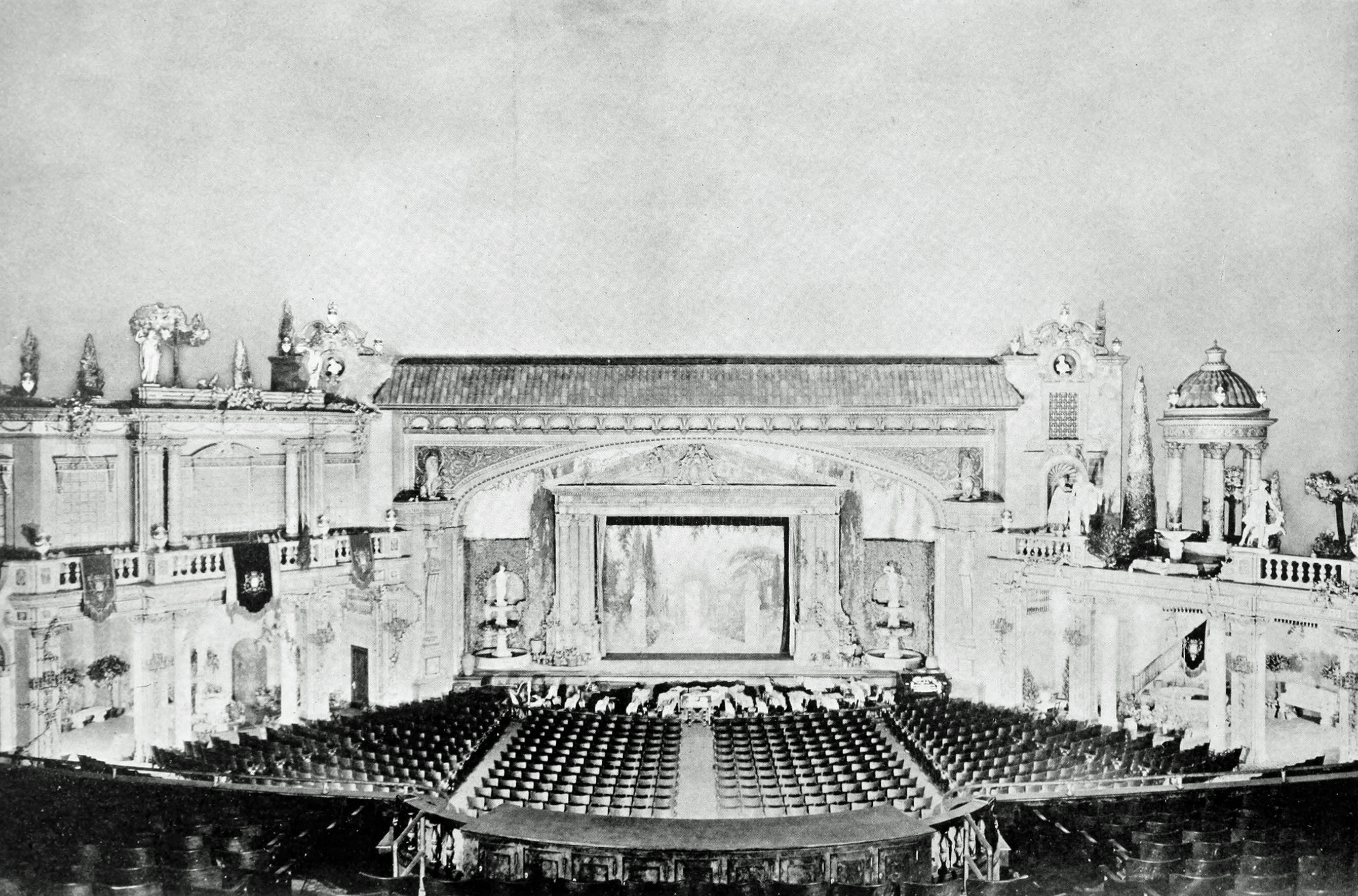
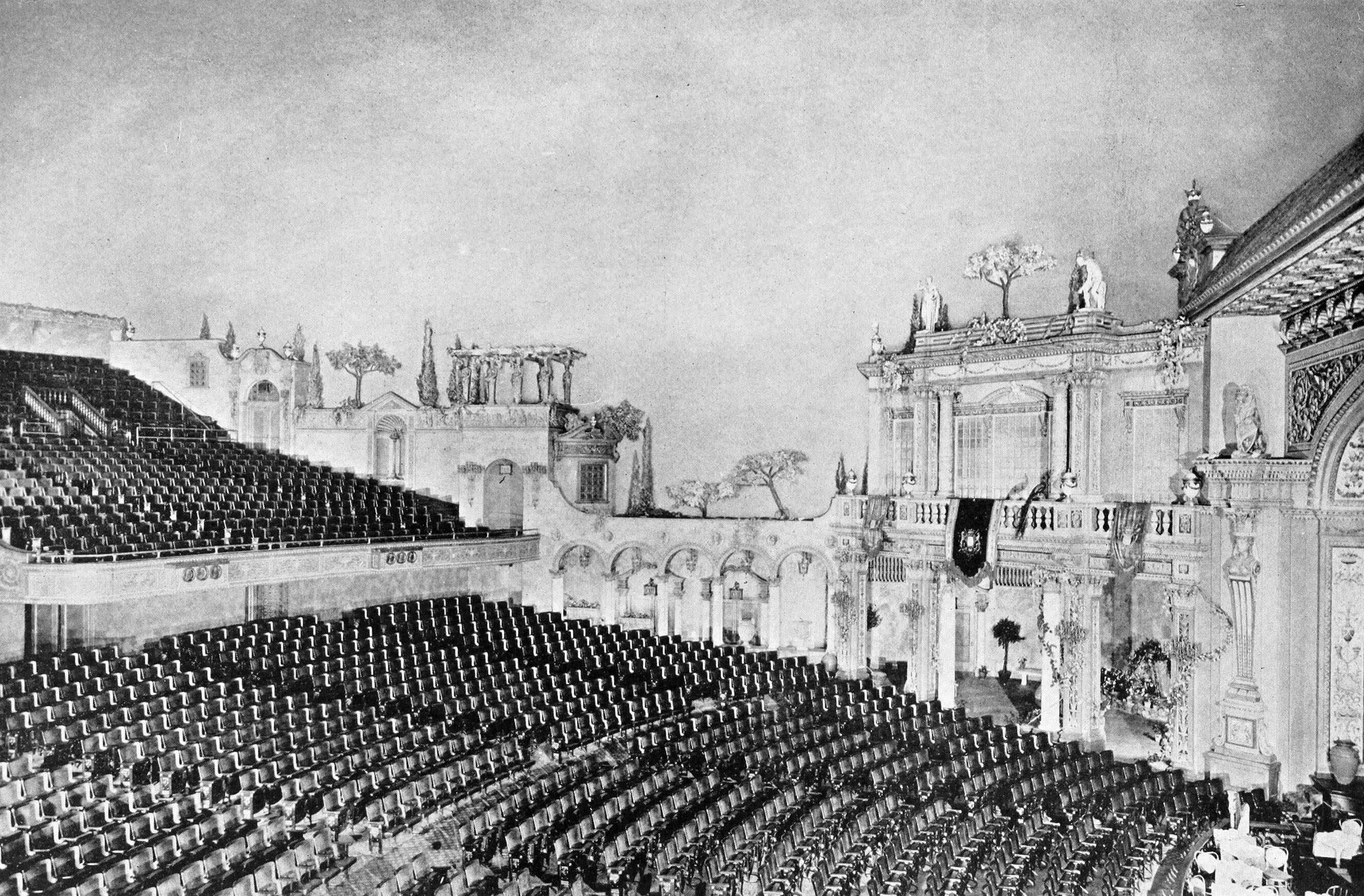
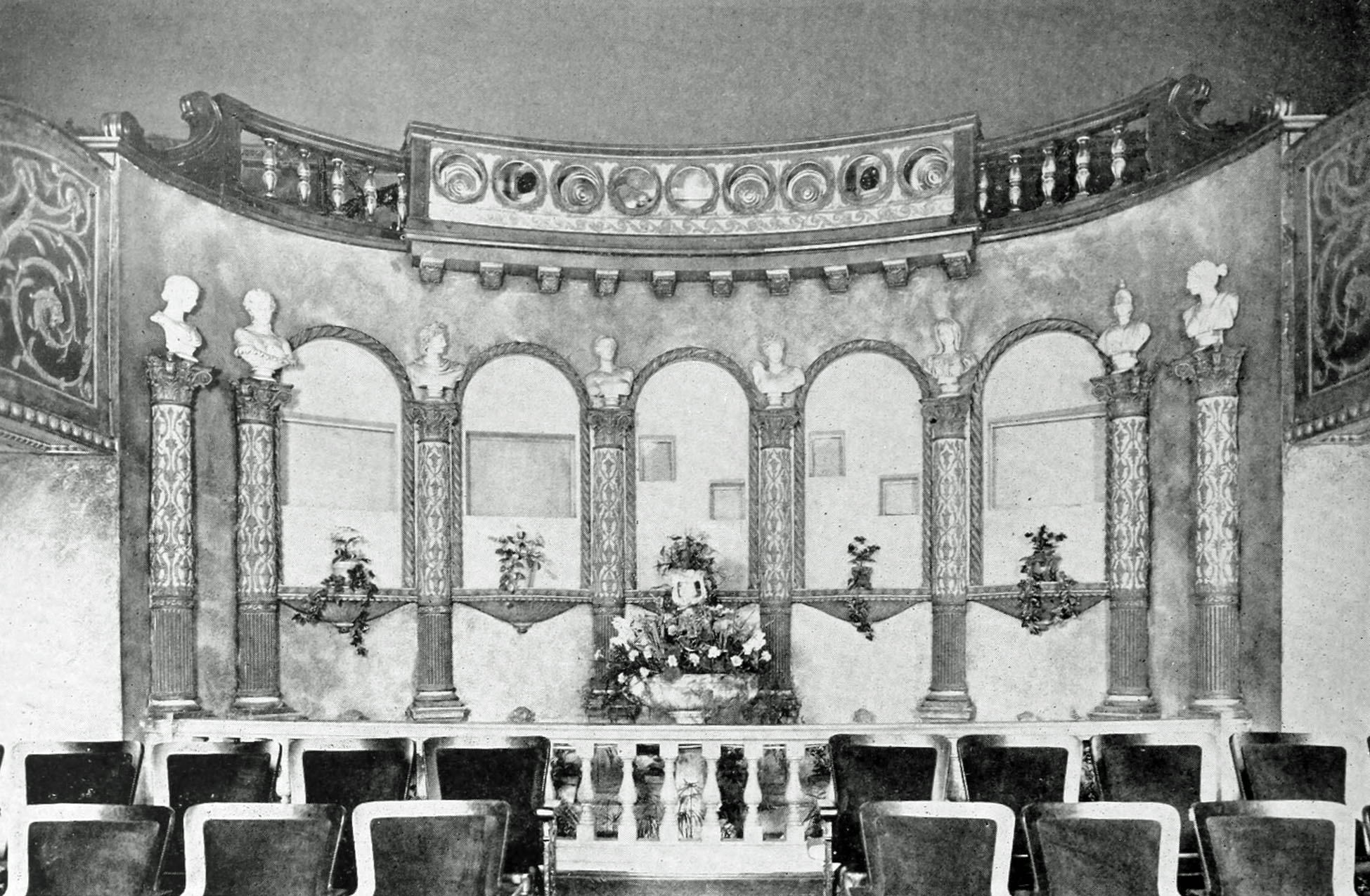
I want to state what I might call a practical creed for theatre architects. “Prepare Practical Plans for Pretty Playhouses Please Patrons Pay Profits,” nine little Ps.
“Practical Plans.” How very important it is to be familiar with the general run of the show business, with particular reference to moving picture theatres when coming in contact with the many intricate situations facing the exhibitor.
The question of a fair and advantageous eating capacity, designed to accommodate in comfortable and intimate grouping the average week-day business, is important. Then comes the question of giving the exhibitor sufficient capacity for the heavy Saturday and Sunday business. How to balance these extreme demands and conditions which one will find in the small town as well as in the super-theatre located in the Rialto of a big city, is one of the most important questions for owner and architect to determine.
“Practical Plans” also means thought given to the creating of constellation of aisles, corridors, stairs, foyer and lanes, which must be designed to avoid cross traffic and enable the floor manager to load the house quickly, and arrange for an efficient turnover of crowd. All these arrangements must function in a smooth and undisturbing fashion with a minimum number of guides, ushers and doormen.
The proper proportioning of the seating capacity of the main floor to mezzanine and balcony and the arrangement of gradients and stairs must be intelligently worked out and designed, or untold damage to the enterprise will result.
We condemn and discourage the overseating of auditoriums, being fully convinced that it is almost impossible to put more than 4,200 people in any kind of an auditorium within proper distance for hearing or seeing.
Many of our new super-theatres now in existence and now planned and under construction, pride themselves on enormous seating capacity, reaching as high as 5,000 or 5,500 people – it is false pride – it is a strained effort. A majority of these people will be too far away from the stage to hear distinctly and a good many will be forced to view the pictures or the general performance from an angle offering distortion and an unsatisfactory view of the scene.
Many designs clearly show that in order to provide seats for 500 or more people, the comfort and the real value for a large portion of the remaining 4,000 in the house is sacrificed . I have heard that some of the owners of such mammoth theatres contemplate putting in an order for point-heated spears and tridents for their ushers and lobby floor managers to use, thinking that this would be an effective way to chase unwilling patrons up into the higher seating tiers of their theatre.
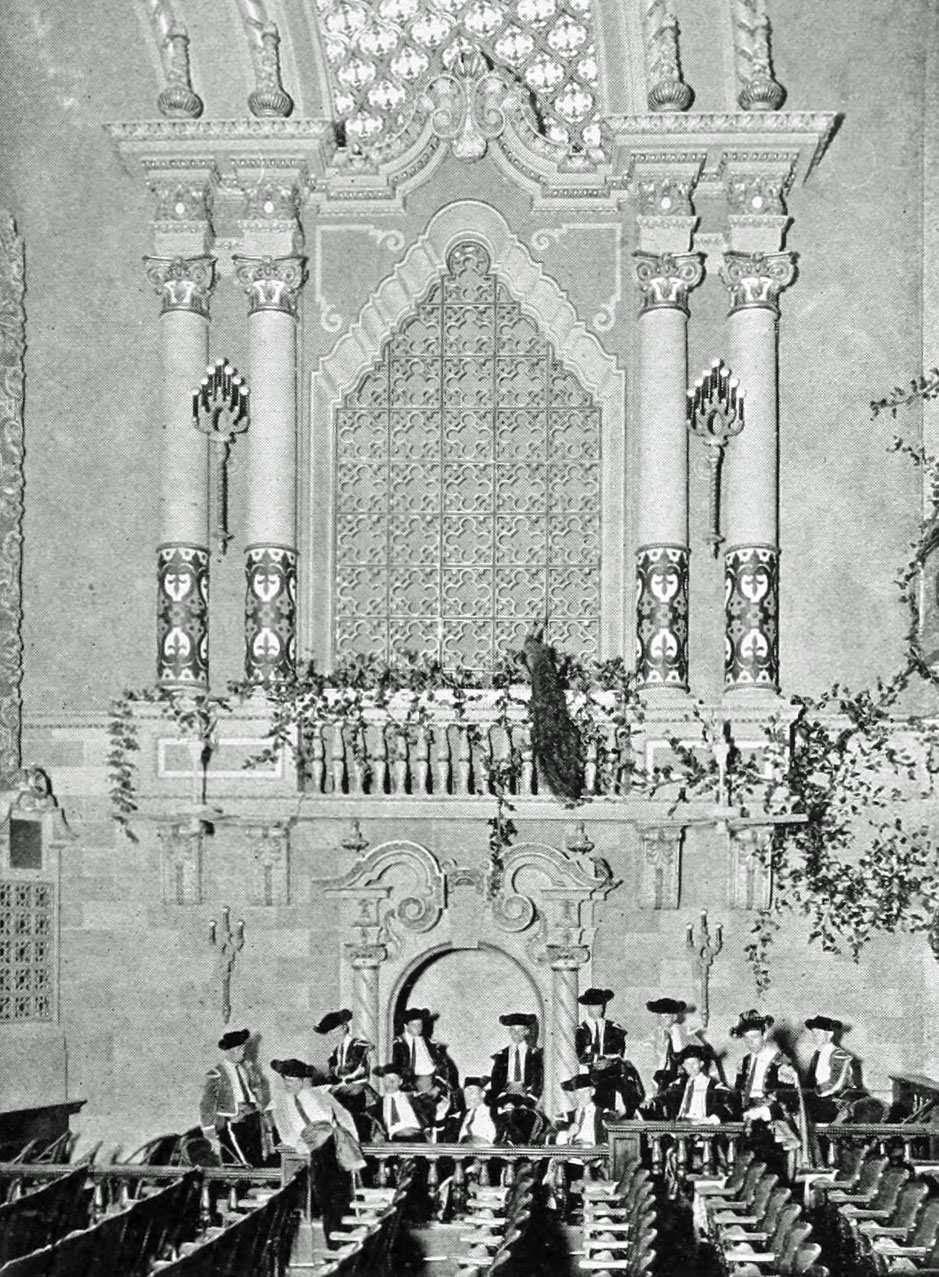
“Pretty Playhouses.” Herein lies perhaps the greatest opportunity for service to the industry that is open to the architect, and it appears to be a service that can be best rendered by courageously and intelligently deviating from the stereotyped style of the American Theatre De Luxe.
With the success of our first atmospheric theatre assured, by virtue of its favorable reception and its now proven lasting interest, we are fully convinced that what the public wants is something “different.” This something “different” must be artistic and colorful, it must have texture and punch.
The present attitude of the public towards these atmospheric theatres is most encouraging. We are now dwelling in the art of conceiving and executing designs representing the restoration of classic, well defined characteristic buildings which are designed to form the interior of a theatre. These buildings are circumposed by nature’s grand outdoor setting, reproduced in near perfect illusion. The restoration of old buildings and gardens is specialized work.
In most of these instances the standard knowledge and experience of an architectural organization must be augmented by a group of artists and students whose efforts with reference to the art of decorating, furnishing and lighting must be absorbed by the architect assuming the responsibility for such a design.
“Pleasing Patrons.” This means removing the red ink from the profit and loss report.
America, the land of the masses. We must please the broad masses, and in most cases they do not know art, but rather feel it. An atmospheric theatre based on nature’s school of color harmony is art which is felt by everybody. This new form of theatre caters to those who do not possess educated tastes. It capitalizes the well-known fact that buildings are living things, possessing individual character and expression. Their personality is as varied as that of humans. They utter a voiceless message that is clear to us who would listen and endeavor to understand. Color – lots of color, and lots of certain color gives interest and spells life.
The dissimilarity so often by us in a design of theatre auditoriums, and the lack of symmetry between side walls, adds in our estimation to the intimacy of the engaging qualities of our atmospheric theatre interiors. The many interesting details introduced to imitate, in an artful way, Flora and Fauna of the tropical outdoor used as a background for our ancient structures, add the elements of interest and life.
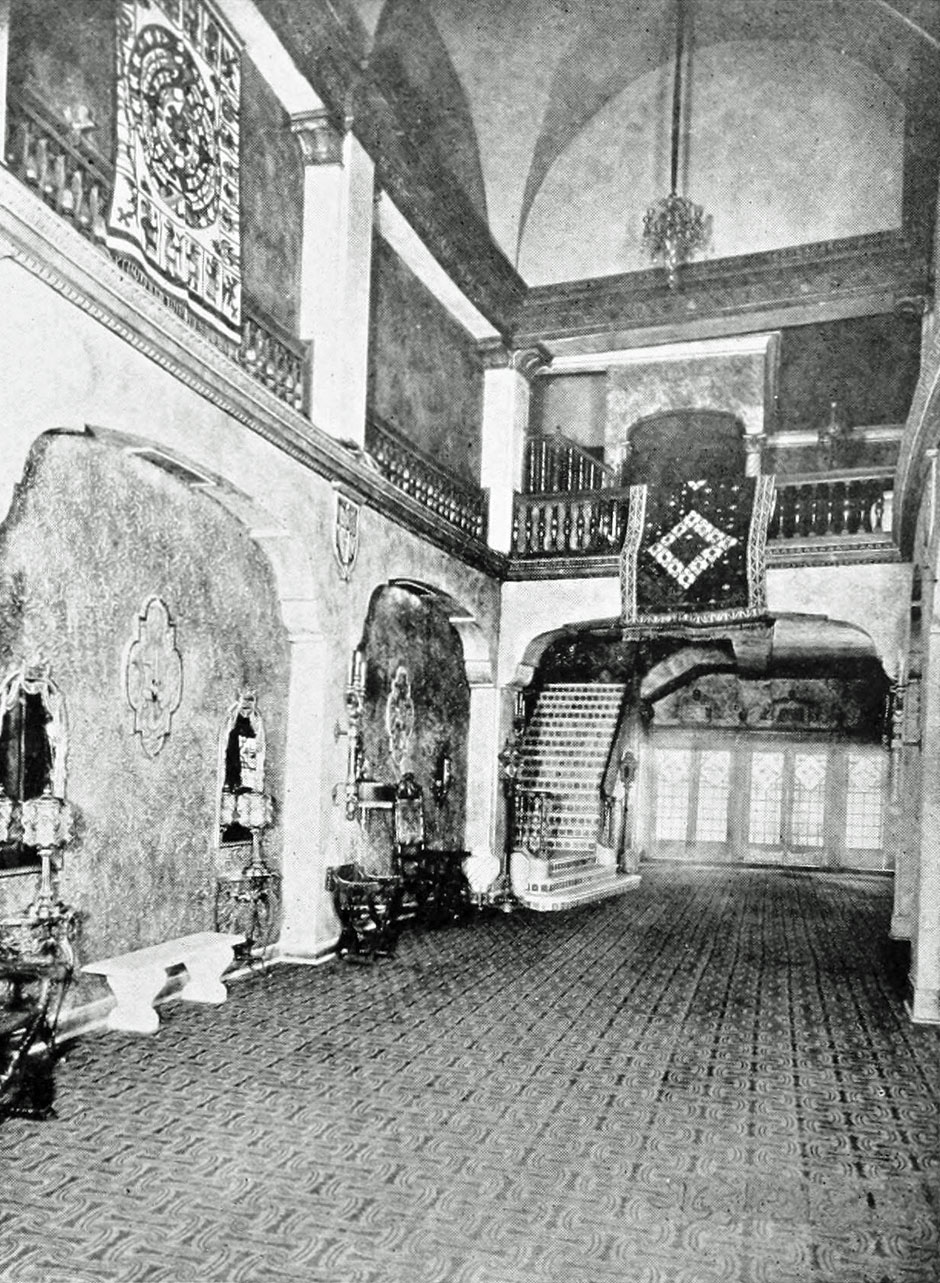
“Paying Profits.” This slogan should be the watermark of the stationery of every theatre architect.
In constructing an atmospheric theatre the expenditures and appropriations ordinarily made for imported marble, cut glass chandeliers, French damask, etc. , in other types of theatres, will build and create approximately four times the amount of effective and attractive interior decorations when applied to an atmospheric classic building restoration scheme.
The cost of upkeep of an antique treated auditorium with its textured surfaces, antiqued ironwork and modeled decorations, is ignorably small when compared with the necessity of keeping a palatial interior in good condition in the face of the hard usage of the multitude of patrons.
The advertising feature of an unusual and outstanding theatre interior adds to the profits of the owner. We feel that in an atmospheric theatre there is given the owners something else to sell besides the how a lasting interest in an architectural treatment.
I am extremely pleased to note the reaction after the completion of several atmospheric theatres dedicated to a wholesome amusement presented to the entertainment-loving public in several important sect ions of the United States.
To have achieved an architectural success and to have gained recognition as an architect is one of my pleasures, but by far the greatest pleasure given the theatre architect is for him to see the men who have entrusted him with the architectural duties in connection with their building operations prosper.
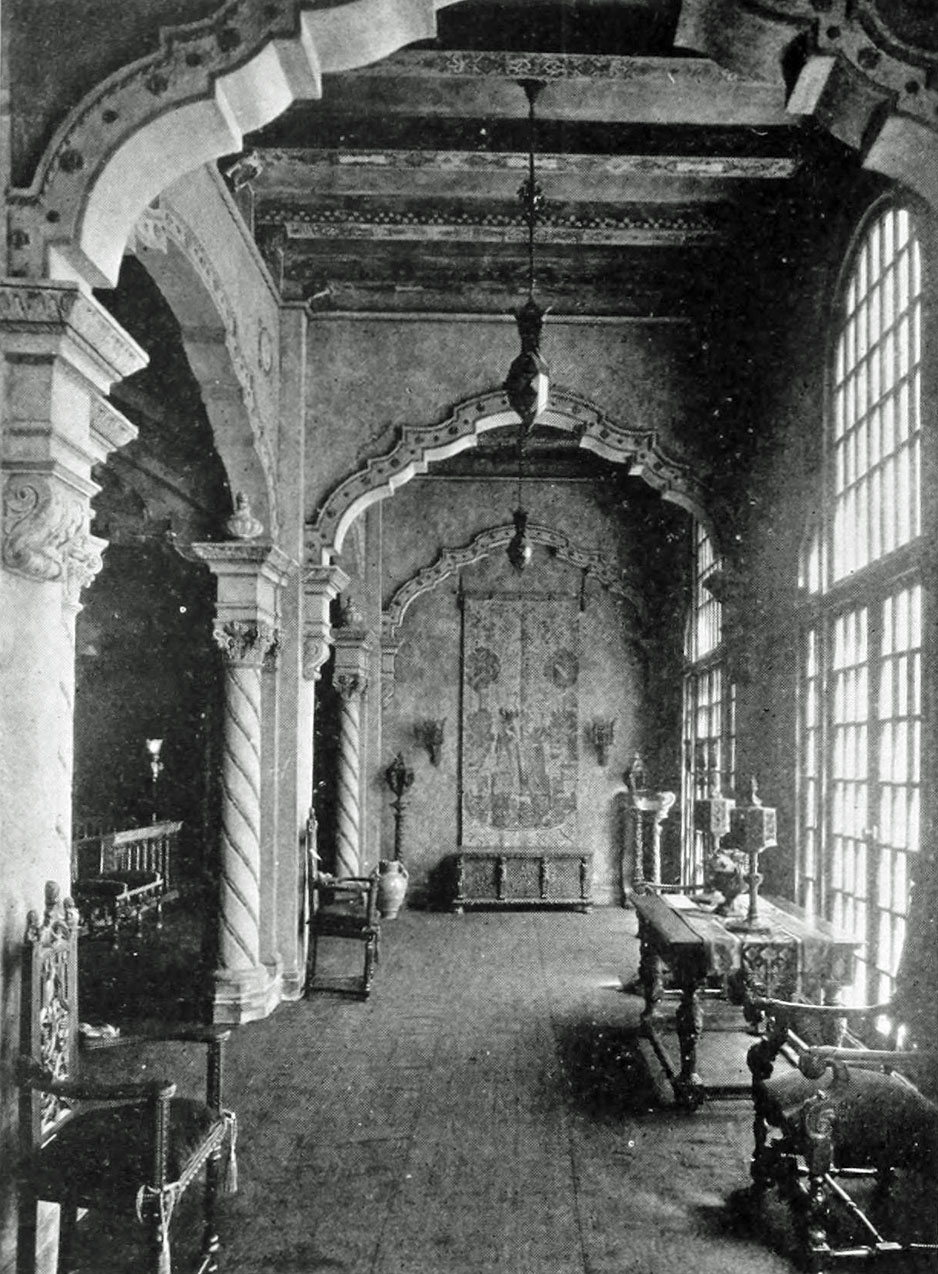
The planning of a new theatre and the birth of a new design is the occasion for a most delightful time in our Studio, and I am very happy, indeed, to have an opportunity to mention the deep-felt friendship between myself and my associate of many years, A.C. Liska, my Chief Designer and aide. It is now a matter of almost eighteen years that we have worked together and have put into form and into reality theatre buildings, getting our inspiration in many cases, from a most trivial source.
Traveling through New Orleans with my friend, Liska, some year ago and attracted by the old world charm of Royal Street, we rummaged through the antique dealers’ shops and spied an ancient pierced brass jewel-studded Persian incense burner. Then and there was born the idea and scheme for a Persian theatre. Persia, the land of the turquoise and the rose, the land of the sacred shrine, blue and gold, the predominating colors a theatre design developing the auditorium side walls in an interesting but non-symmetrical fashion. The richly grilled and torridly embellished palace on the left, the tall walls of a Persian rose garden on the right, the sacred pilgrim’s fountain and shrine in the left side niche, the heavily barred and shuttered entrance to the sacred city courtyard on the right side of the main stage. Mystic pierced brass lanterns, rich tent hangings, colorful mosaic panels, richly carved and polychromed wooden ceiling beams, intricate marble Moorish pattern floors, jeweled door heads, mirrored curtains, fragrant bowers of roses, all under the starlit sky of the near east, a softly mysterious but interesting scheme for a modern theatre auditorium.
The idea developed after frequent visits and conferences and hours spent in reading rare works on Persian art and Persian history in company with my friend, Wm. A. Hartman, associated with me in our work and in charge of our Art Department. He is a young artist who has traveled and studied in Europe, and is a graduate of Art Academies, and has worked under Arthur Dow and Hugo Froehlich. To him is due credit for some of the splendid results obtained in our color work. I must confess that a good deal of my deep appreciation of and inspiration from the beauty of the Italian renaissance expressed in color, came to me through Mr. Hartman.
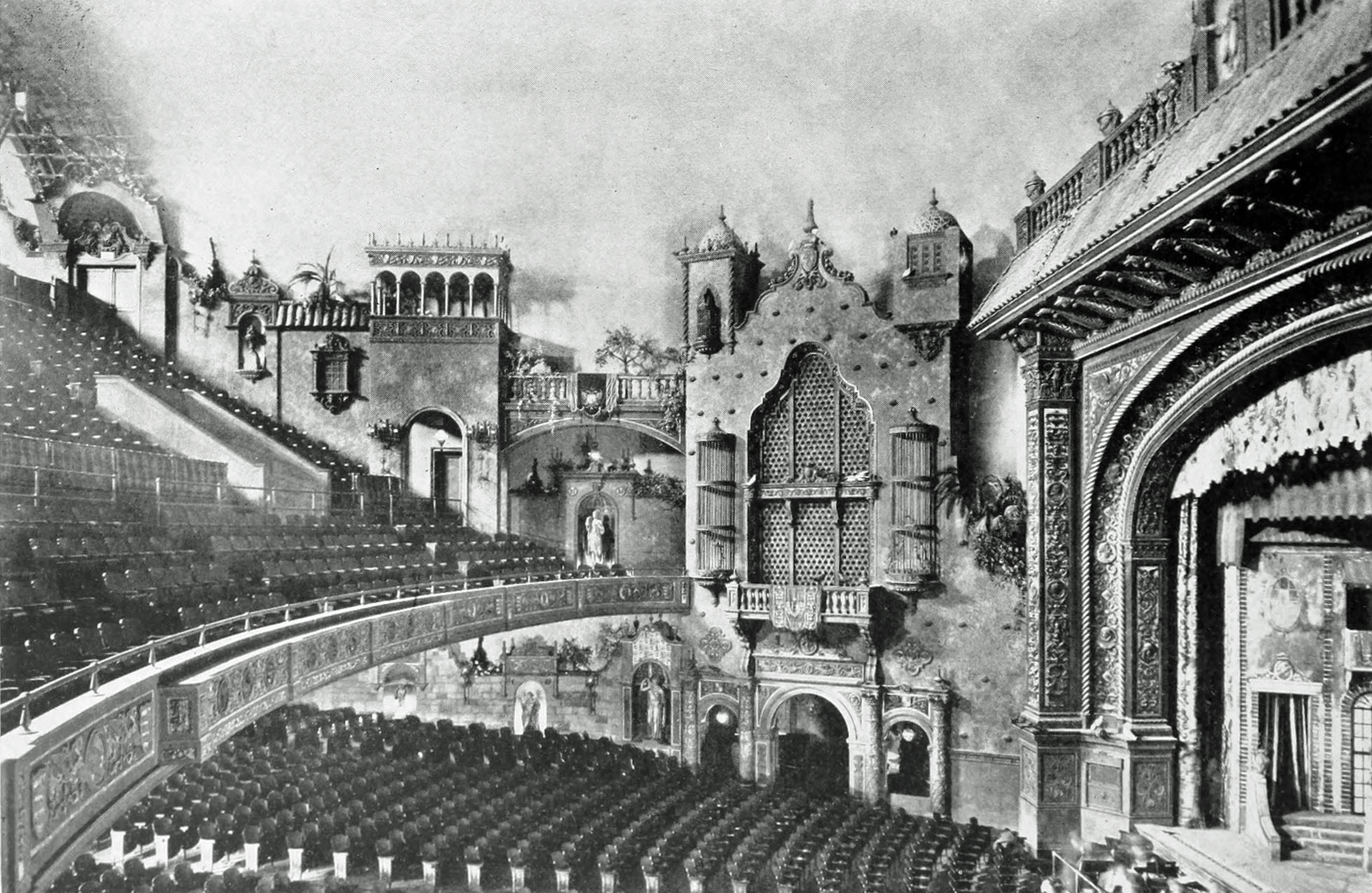
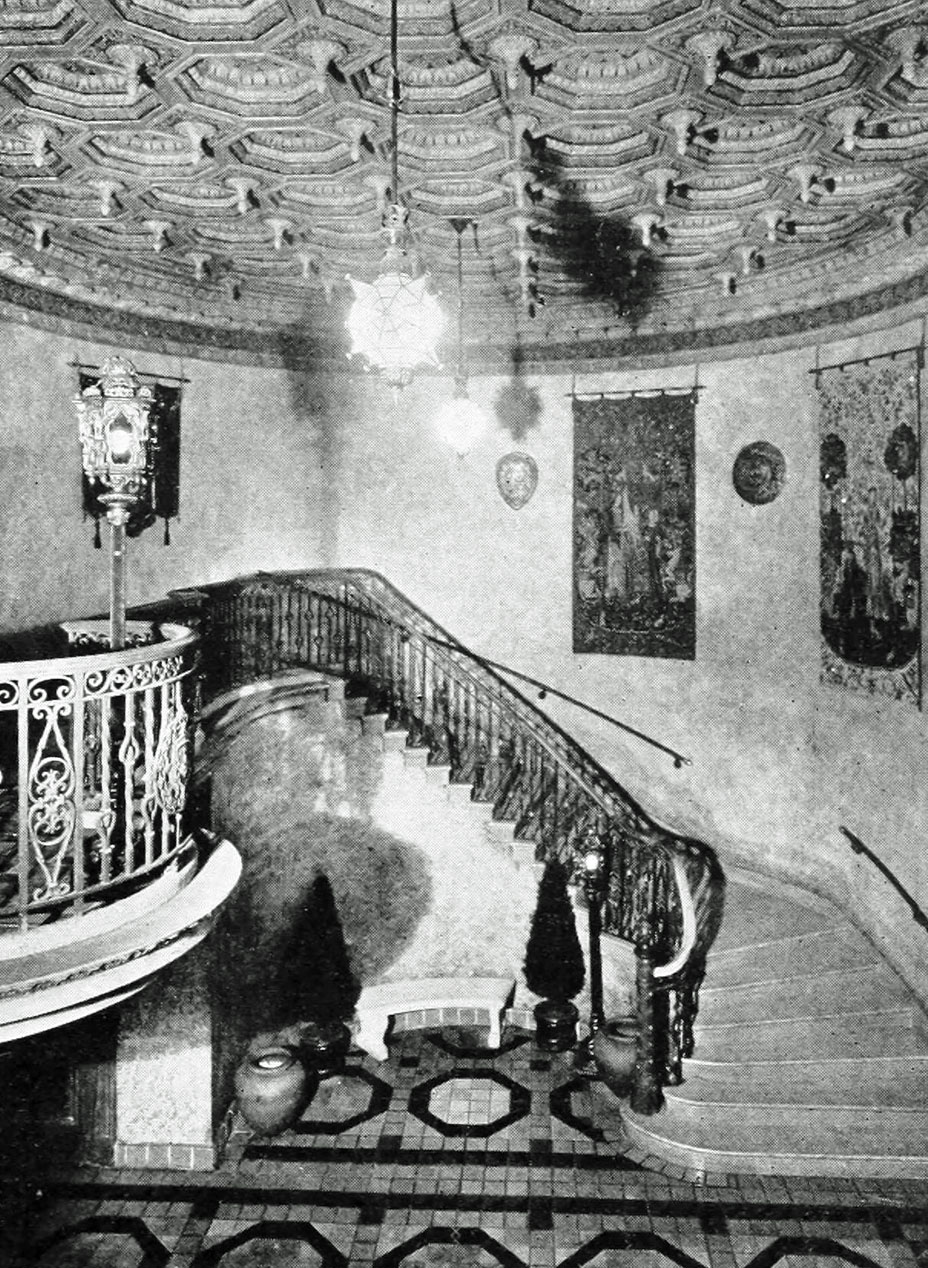
It is in the company of my associates that I find happiness and strength. The deep understanding of art and the sincere devotion to true art, such as my friend and associate, Wellington J. Schaefer, expresses in his work, gives me the inspiration so very necessary in my profession and in my capacity as the head of this organization.
Frankly speaking, there is only one criticism that I have to make and just this one, and that is, that in our effort to serve the theatre world, beauty, gentleness, love the spiritual in life is subordinated to the crass materialism of a commercial world.
And I plead for your tolerance in talking about the intimacy between my co-workers, our work itself, and those who make it possible for us to indulge in architectural dreaming our clients.
I am working with Mr. Schaefer on a French interpretation of an atmospheric theatre. We are designing a theatre the Garden of the Tuileries. We picture a Louis sending a message through the Land calling for painters, sculptors, gardener , artisans of all kinds, and he gives them command to transform the spacious lawns lying in front of his palace into a festive ground, as he is going to entertain his grandees and dames at a glorious, magic night feast.
Months and months of artful effort and vast energy is devoted to the transformation and for the festive decoration of these lawns an evening feast, gigantic arches, enchanting colonnades, illuminated lattice garden houses, mystic pyrotechnic effects all silhouetted against the entrancing moonlit sky of a beautiful summer night, surprises, illuminated fountains, music niches, lovers’ lanes – a marvelous setting for a fantastic artful dance, the frills of the satin and silk-gowned nobles of the Court, the coquettish silk and ruffle-covered damsels, the air laden with the smell perfume of jasmine.
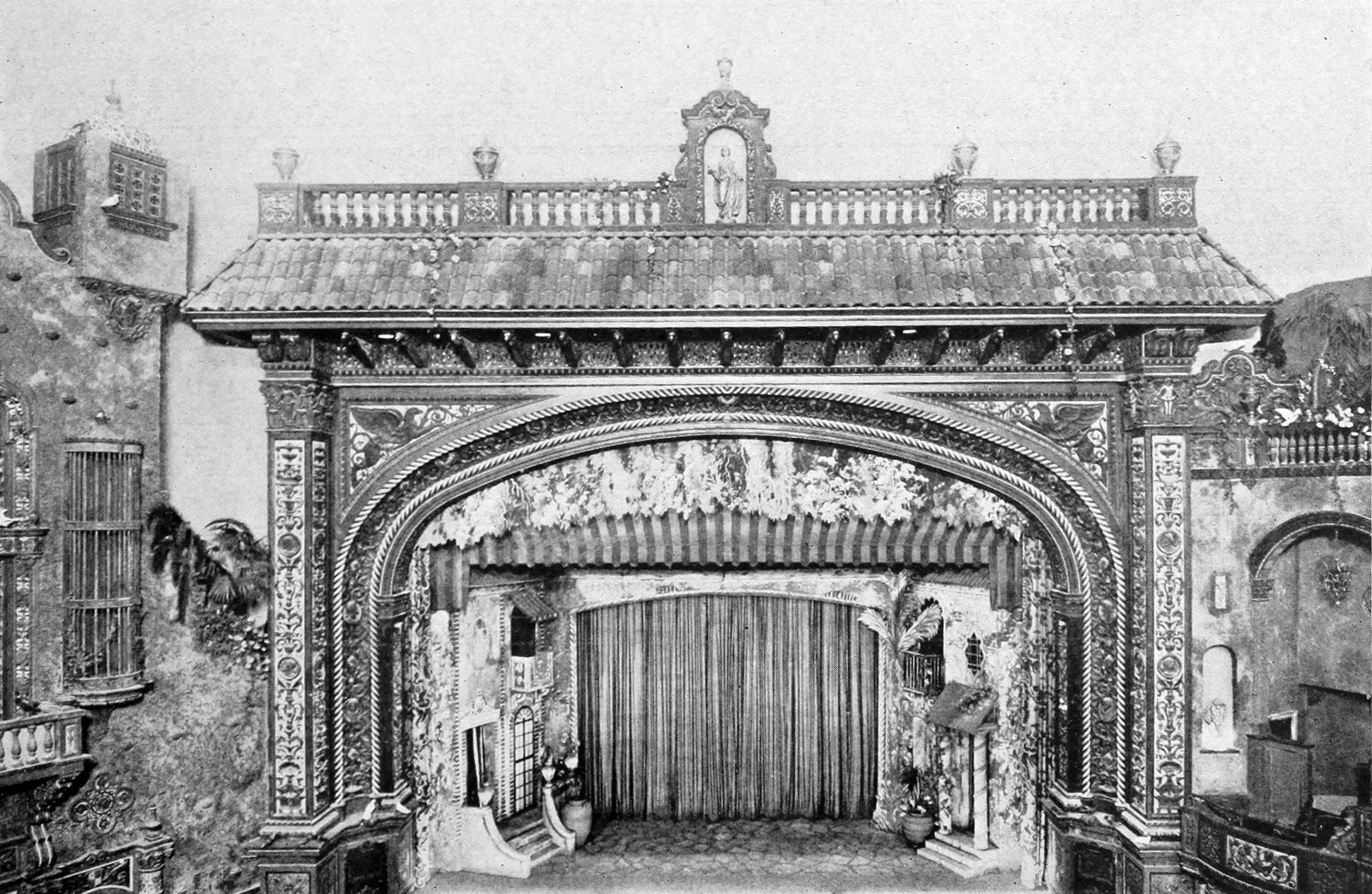
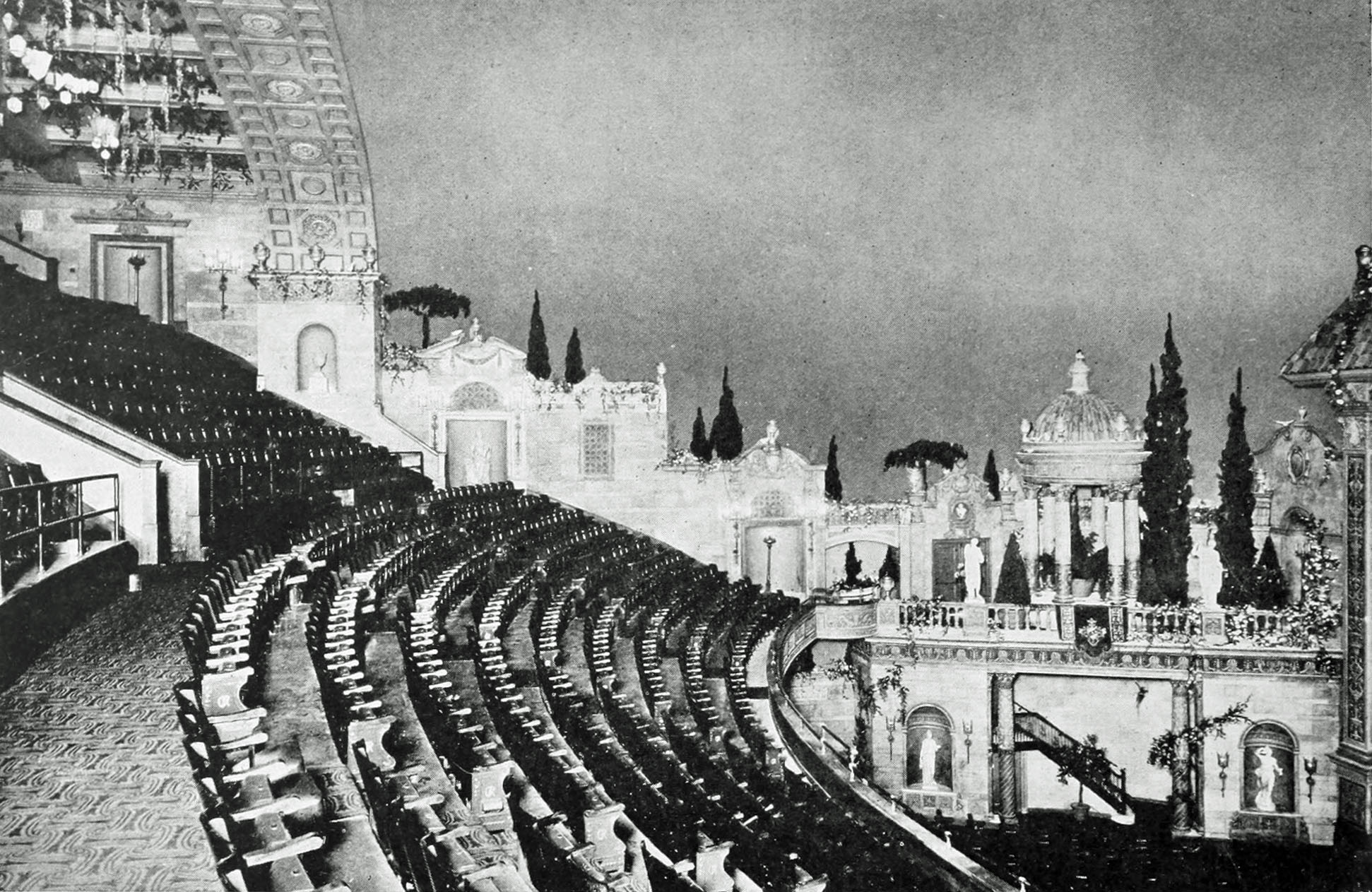
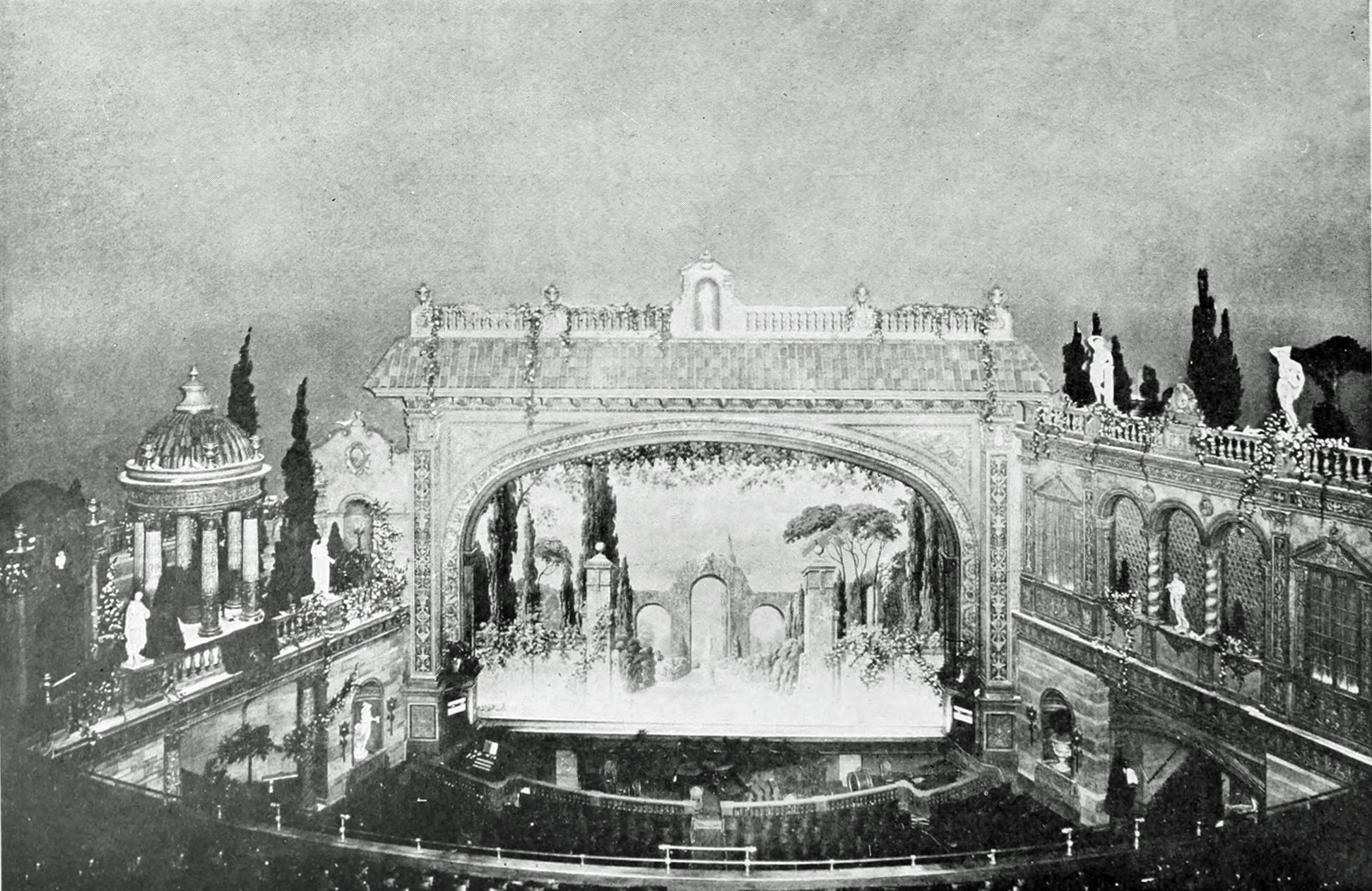
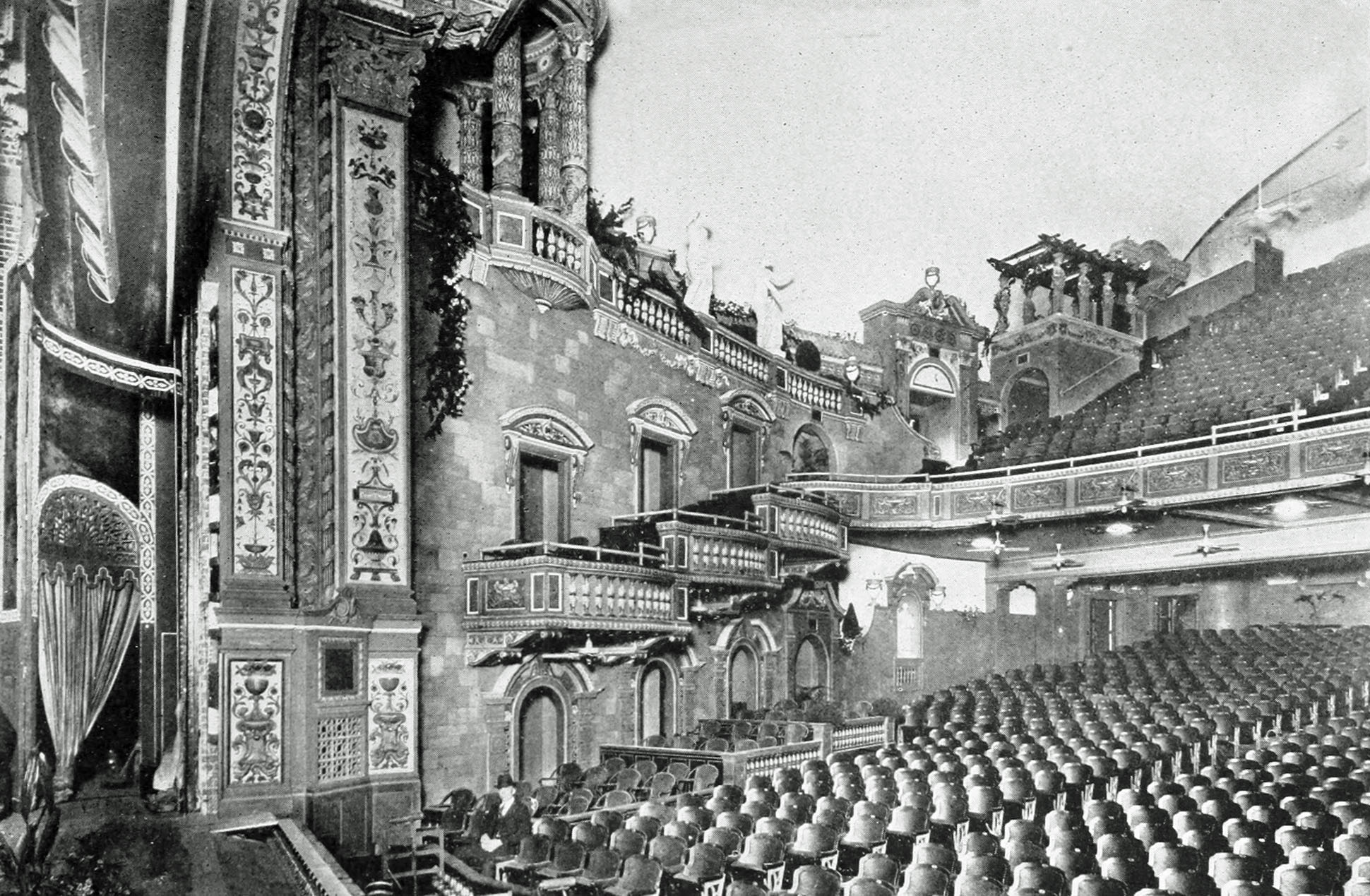
To work out the artistic details of such an auditorium and to synchronize them with the very necessary practical demands for a modern theatre auditorium, occupy time – my time – and this time is spent with great satisfaction as I have such congenial and efficient help.
I pride myself on a most efficient field organization and want you to know about Raymond Mork, a young engineer in charge of one of my branch offices. The interpretation and the transfiguration of our highly specialized architectural problems of design and planning into craftsmanship of steel, concrete and brick, and the guidance of workmen in the proper and prompt execution of our work, require intimate knowledge of Home Office atmosphere. We are very grateful to have found in Raymond Mork a young engineer, not only possessed of the fullest knowledge of the many details of the construction and engineering business, but also a man who feels with us the artistic purpose of our plan and specification.
Our efforts in the Eastern field are in charge of my friend, A.O. Budina, a young architect, who has intelligently and diligently applied his time and early training to a full understanding of our efforts. I feel that my associate, Mr Budina, by reason of his thorough knowledge and his own personality, has helped me to make new friends and hold my old friends.
Harry E. Weaver associated with me for many years, is in charge of Southern field operations and has supervised the erection of many of our finest buildings.
His keen sense of justice and fairness has been a great help to my organization in encouraging contractors to pursue the difficult task of constructing buildings for our clients with the spirit of co-operation.
It is the ambition of my life to find myself an efficient servant to the motion picture industry and a factor in the art of bringing pleasure and happiness into the life of the amusement-loving public of America.
My own efforts and the co-operation of my associates are centered on the hope that the good work of our organization may be continued and carried on, and I am most grateful to have in Drew Eberson, my son, a young architectural student. He is now employed in my organization. If I have to say it myself, he is backed by a marked degree of talent, strengthened by his earnest studies and application to duties.
“A man is only worth as much as he can do for others.” I cannot but help repeat that today a motion picture theatre, more than any other building, requires sensational features – it must have modern features – it must be something “Never Before,” and it is for that reason that our thoughts were directed towards an artistic effort to create something new by adopting the atmospheric reproduction style of theatre auditoriums, fully appreciating that the taste of our public is always looking for something “new,” and in order to play safe we chose Nature for the mirror of our activities in our efforts to “impress”.
This super motion picture theatre must be decorated so that decorations will be seen in the dark and felt in the dark. Color and the combination of color; the play of light and shadows; textures; shapes and silhouettes must be blended into a plan, which will not only give effect, but also must have an atmosphere of impressiveness in keeping with modern taste and development. To impress the public with mass and grandeur of proportion is the art and skill of the office building and railway depot designer. The modern theatre architect is called upon to design large buildings, enormous auditoriums giving the feeling of restful intimacy, and the atmospheric theatre will do this.
Presented on the following pages are reproductions in full color of sketches for “atmospheric theatres.” These sketches show the lavishness with which color is used in the decoration schemes of this ultra-modern type of motion picture palace.
Only by reproducing these theatres in color is it possible to gain a conception of the almost perfect illusion of the open air effect so convincingly secured through the color treatment of the ceilings and the subtle use of light.
Also worthy of special note is the dissimilarity in design of the two opposite garden walls of each theatre. No attempt is made to hold to symmetry, complete freedom being afforded for securing the strongest individuality.
No-one can predict, with any degree of certainty, the theatre of tomorrow. Yet it is an interesting speculation to consider the possibilities that are held by this present conception and probably ultimate development of the “atmospheric theatre.”
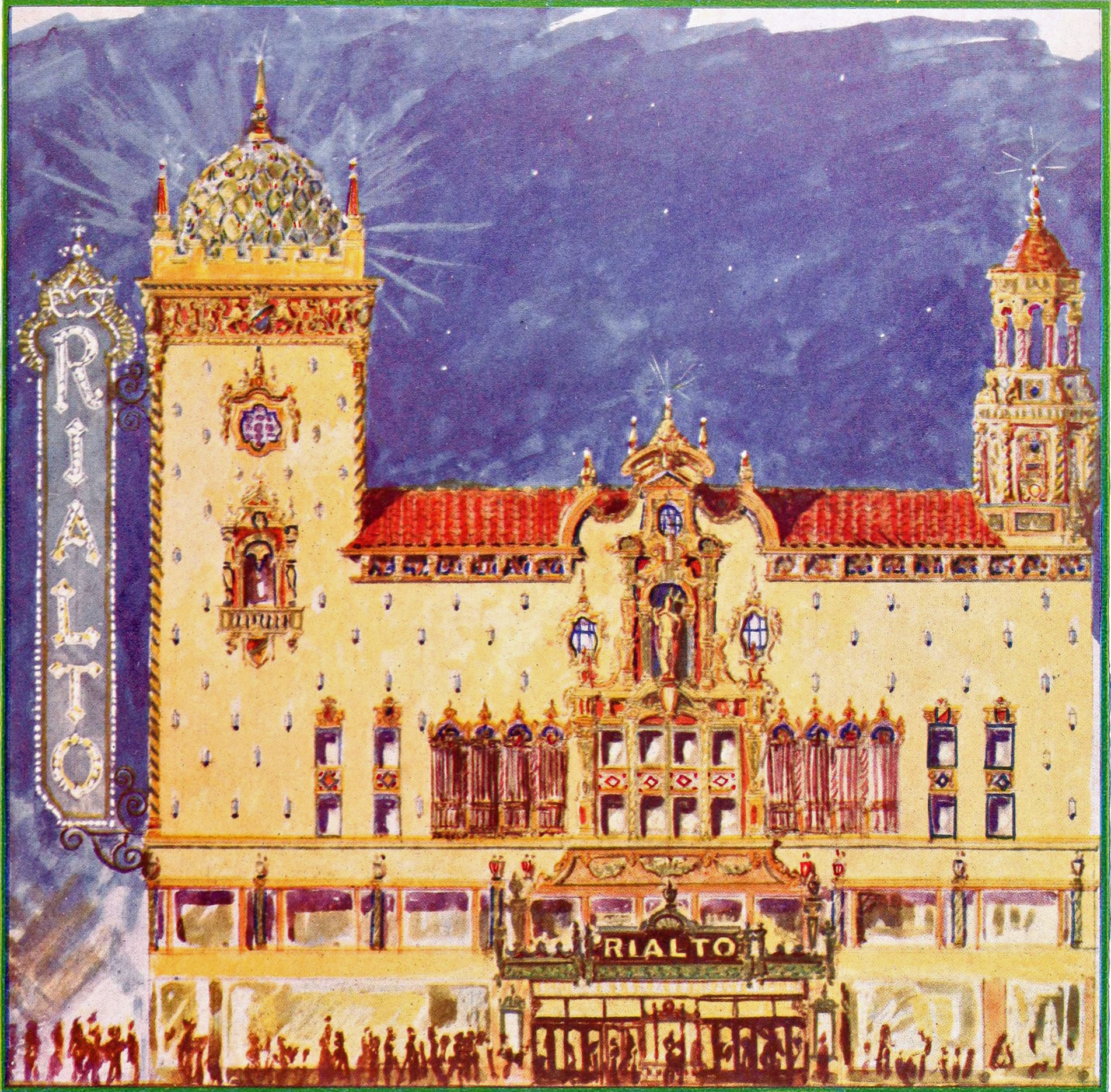
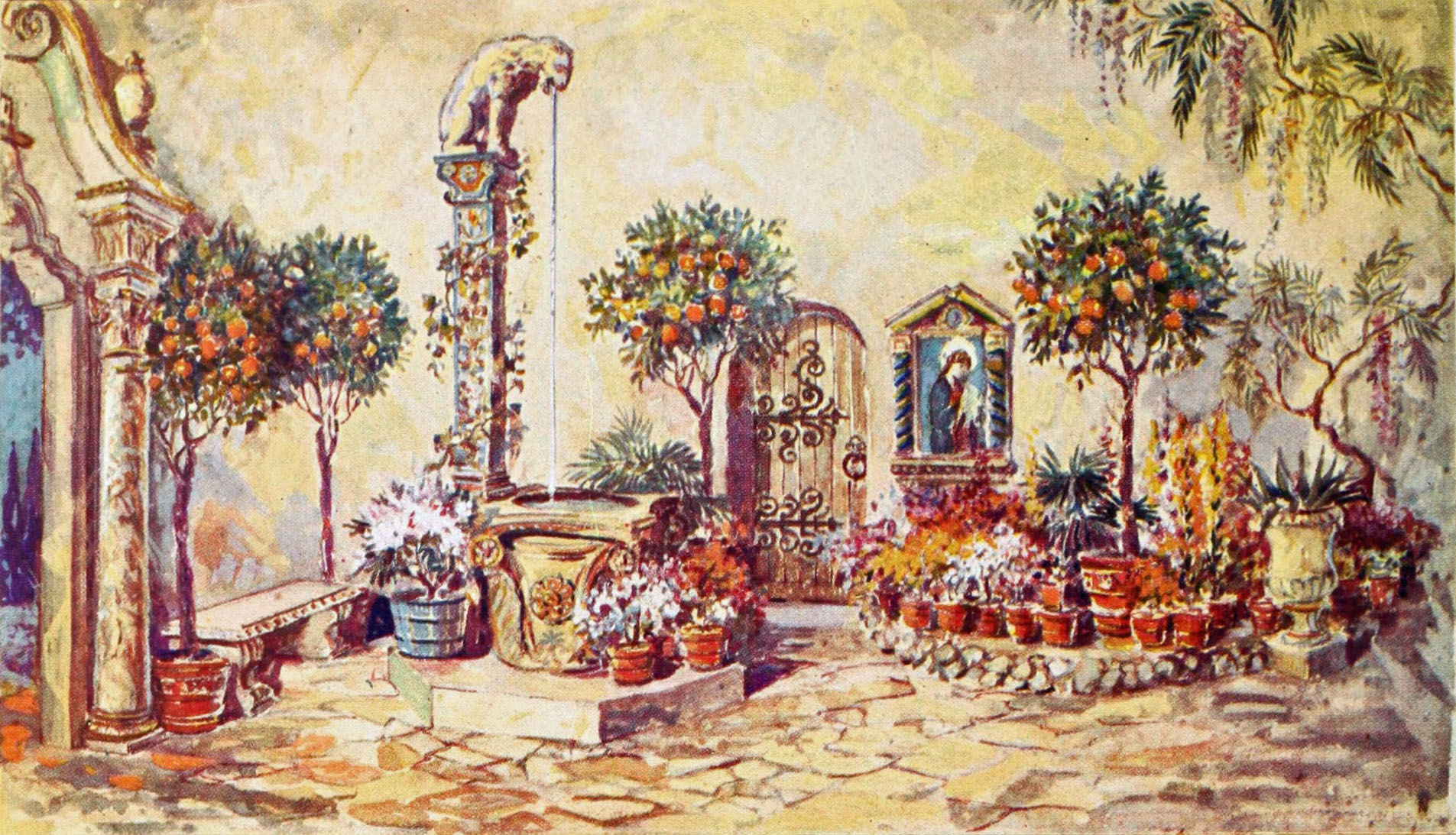
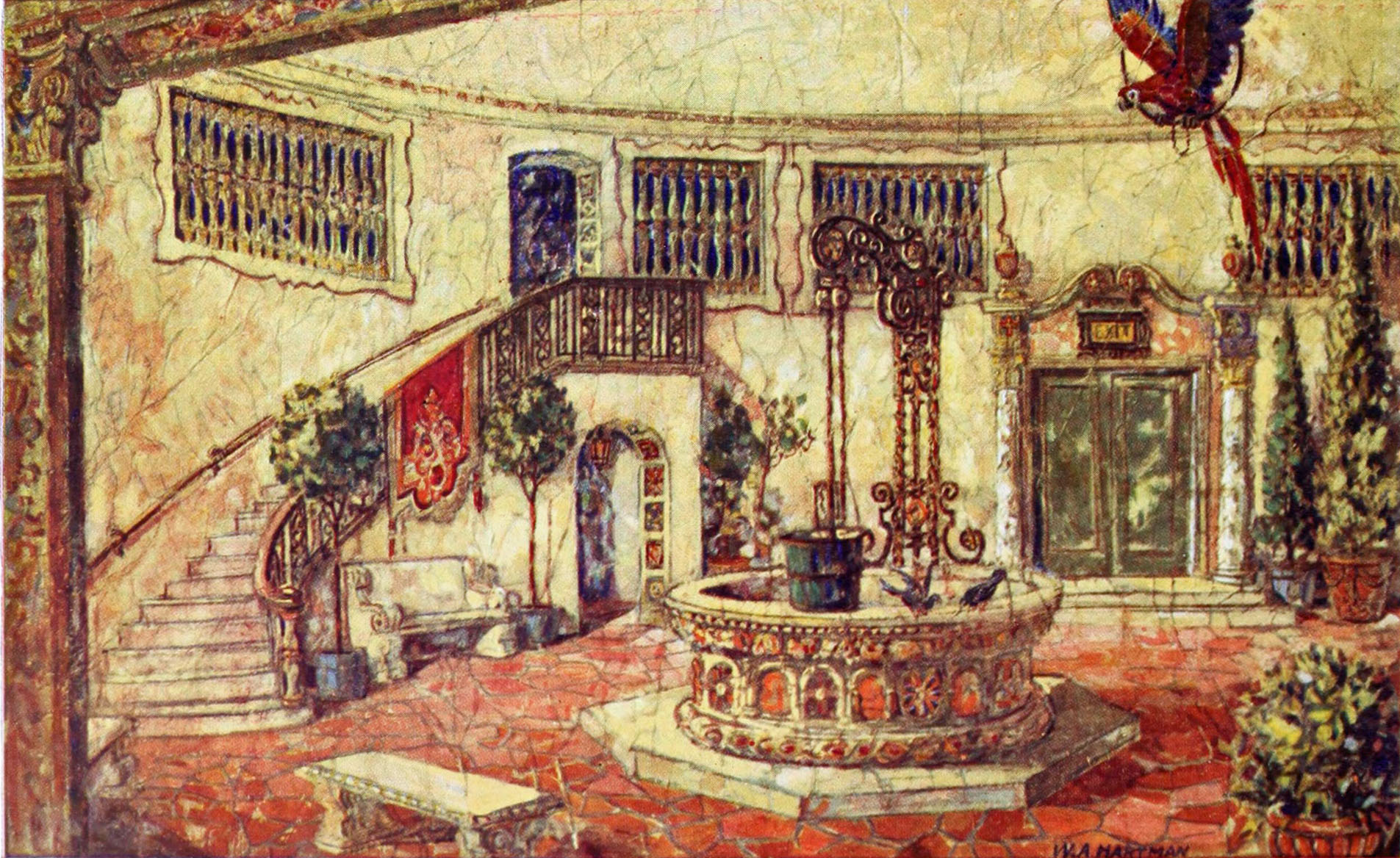
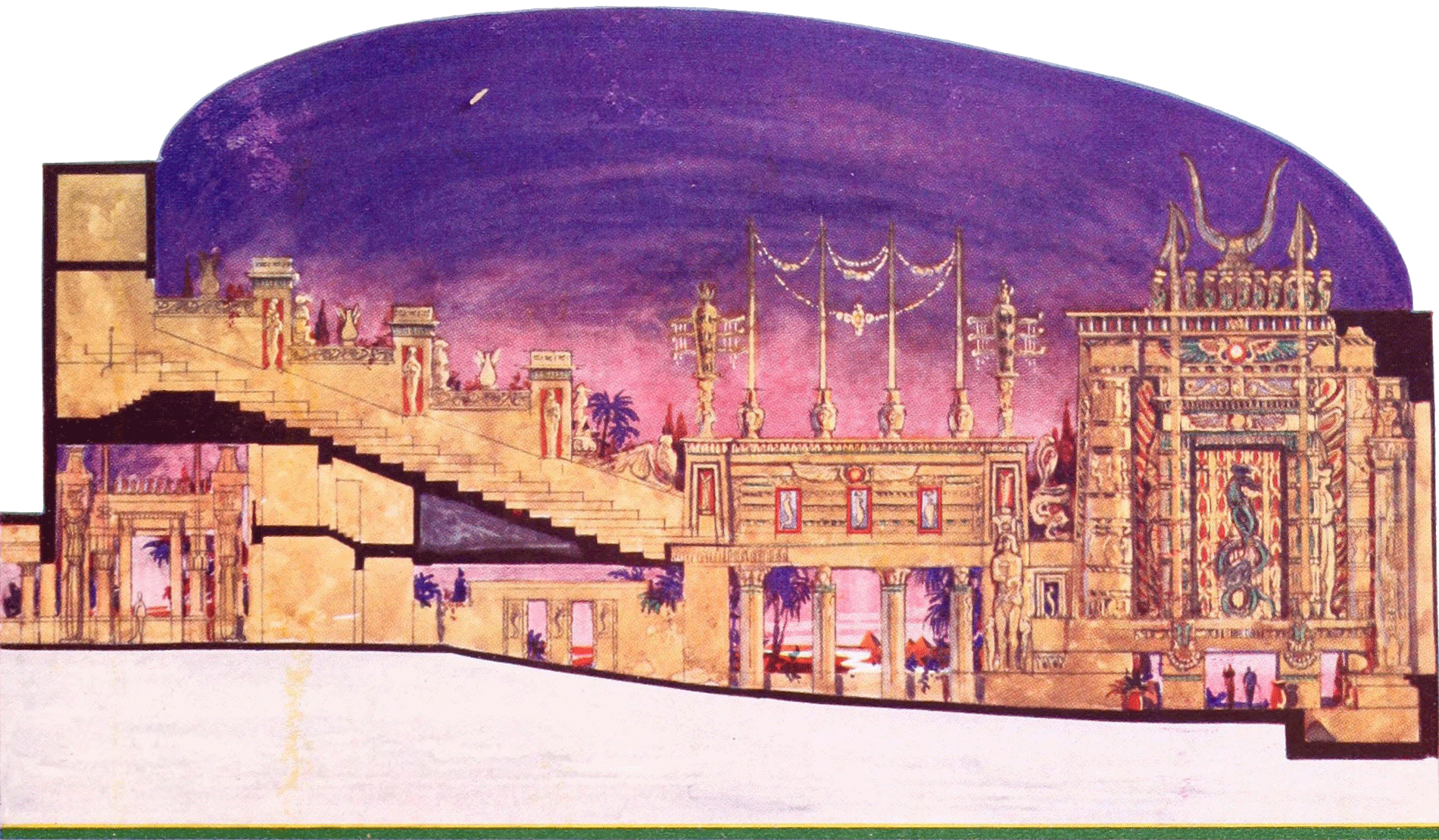
Inspiration from the land of the Pharaohs
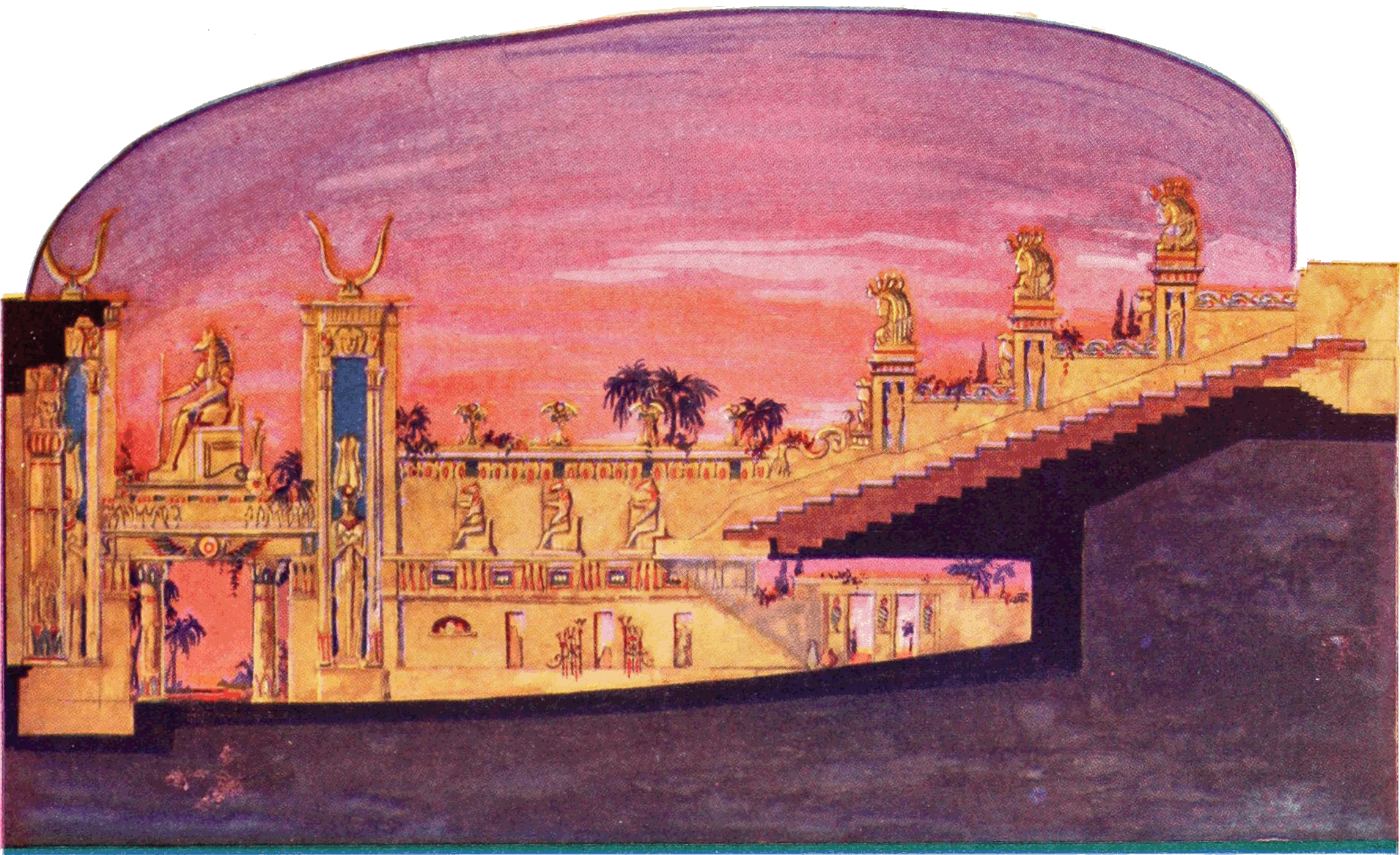
Reflecting the sunset from the burning sands
Sketches for side wall treatment of an Egyptian theatre with ceiling treated as a desert sky
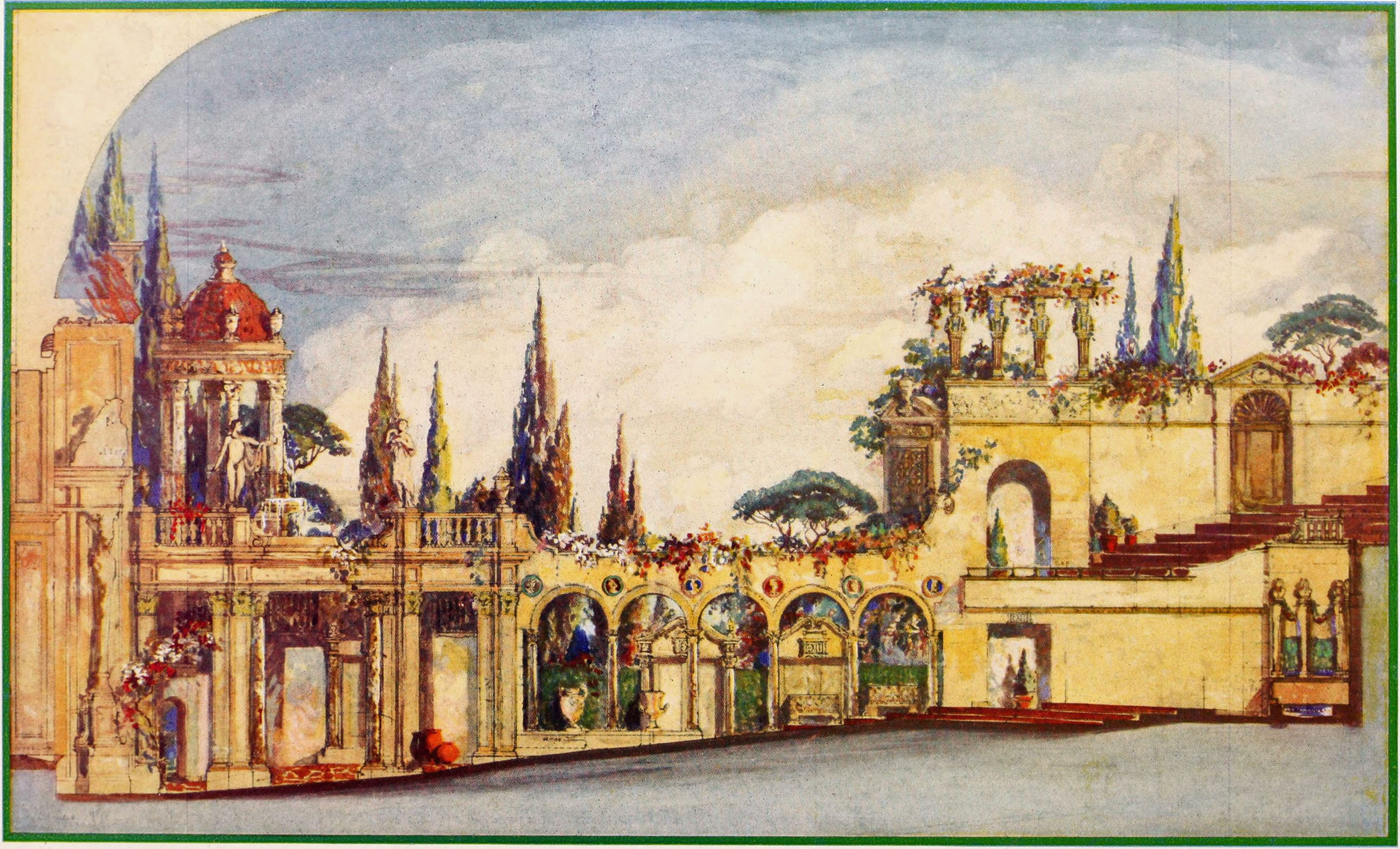
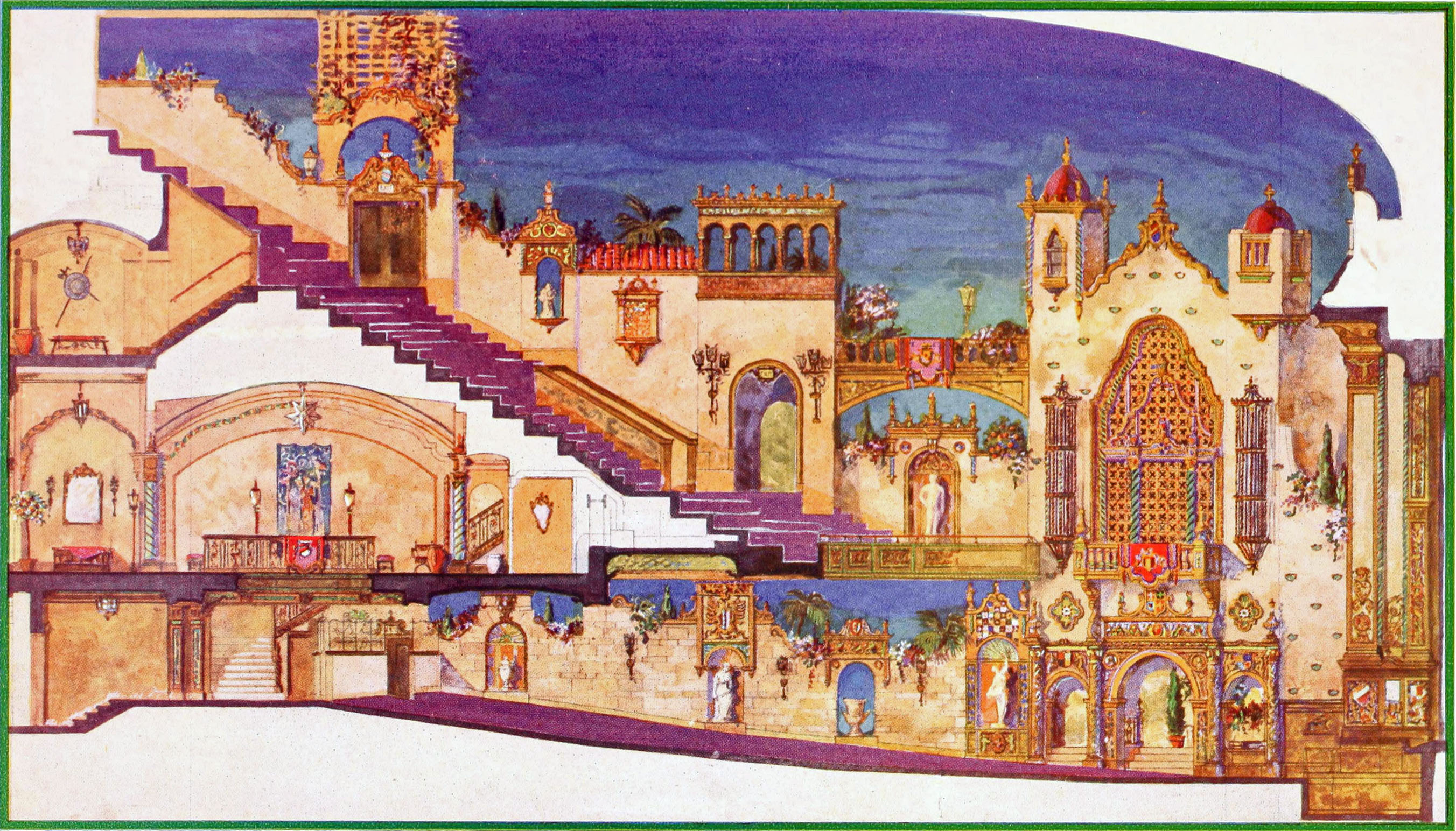
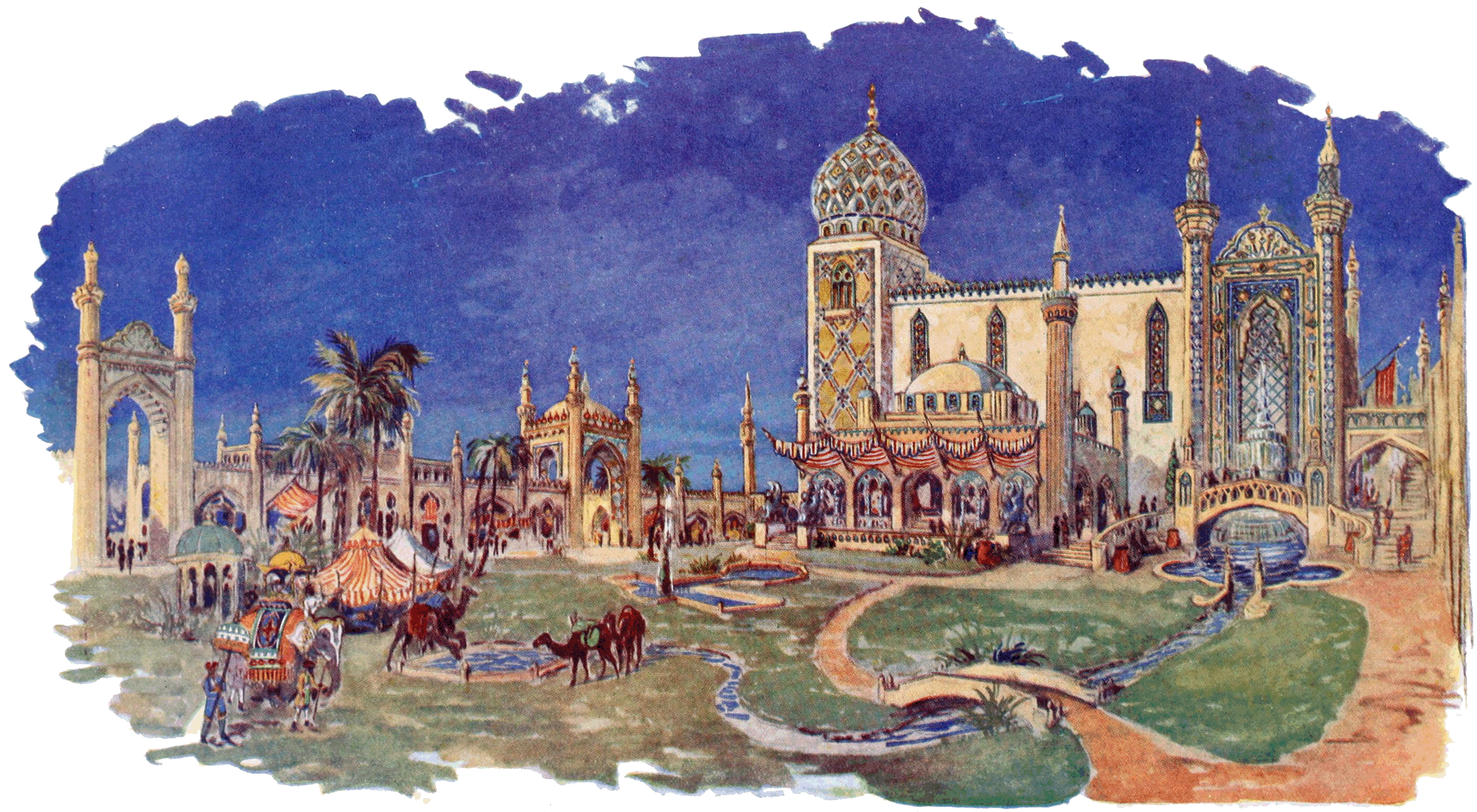
A Persian theatre with “a foreground”
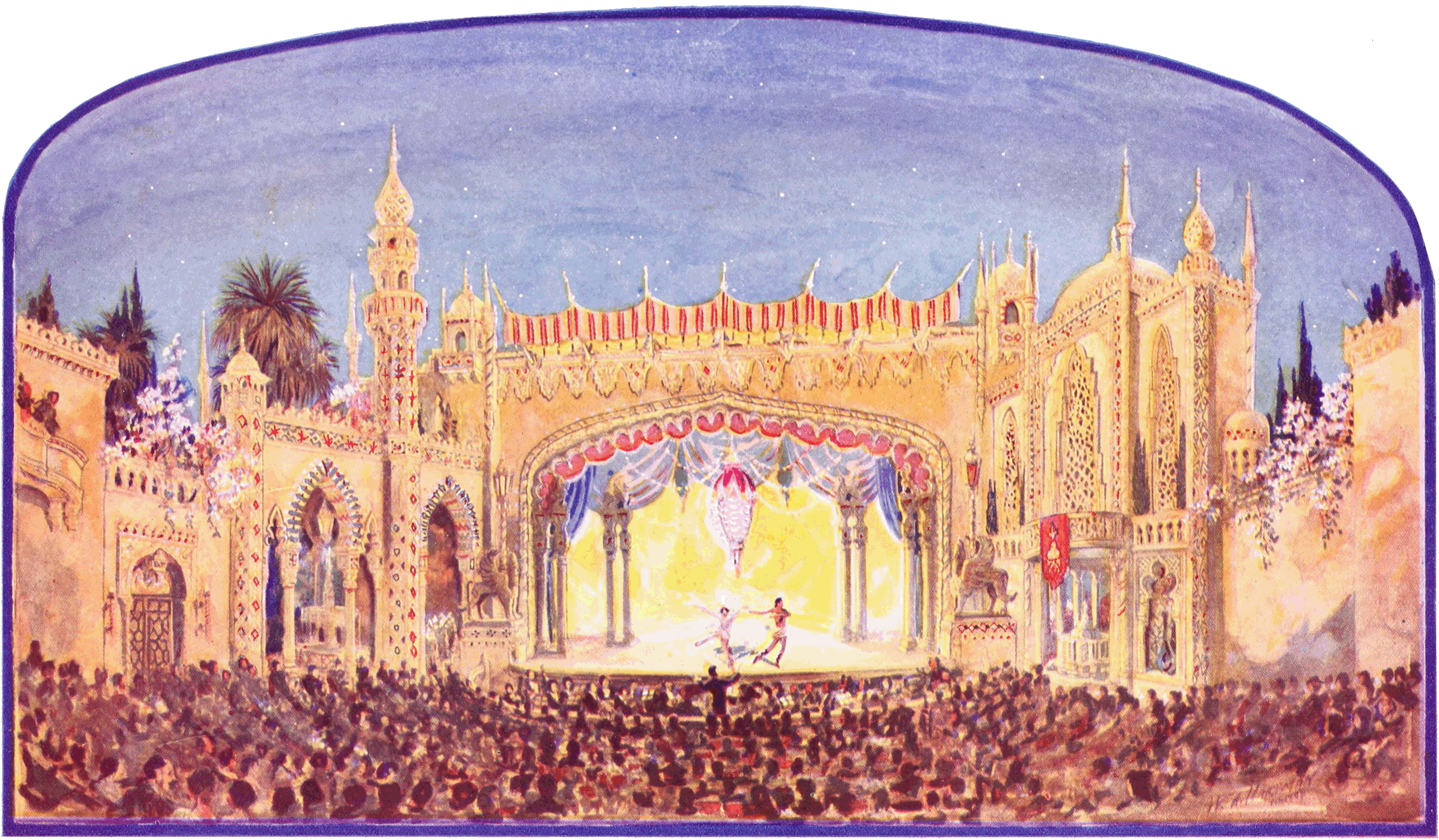
Sketch for the interior of a Persian atmospheric theatre
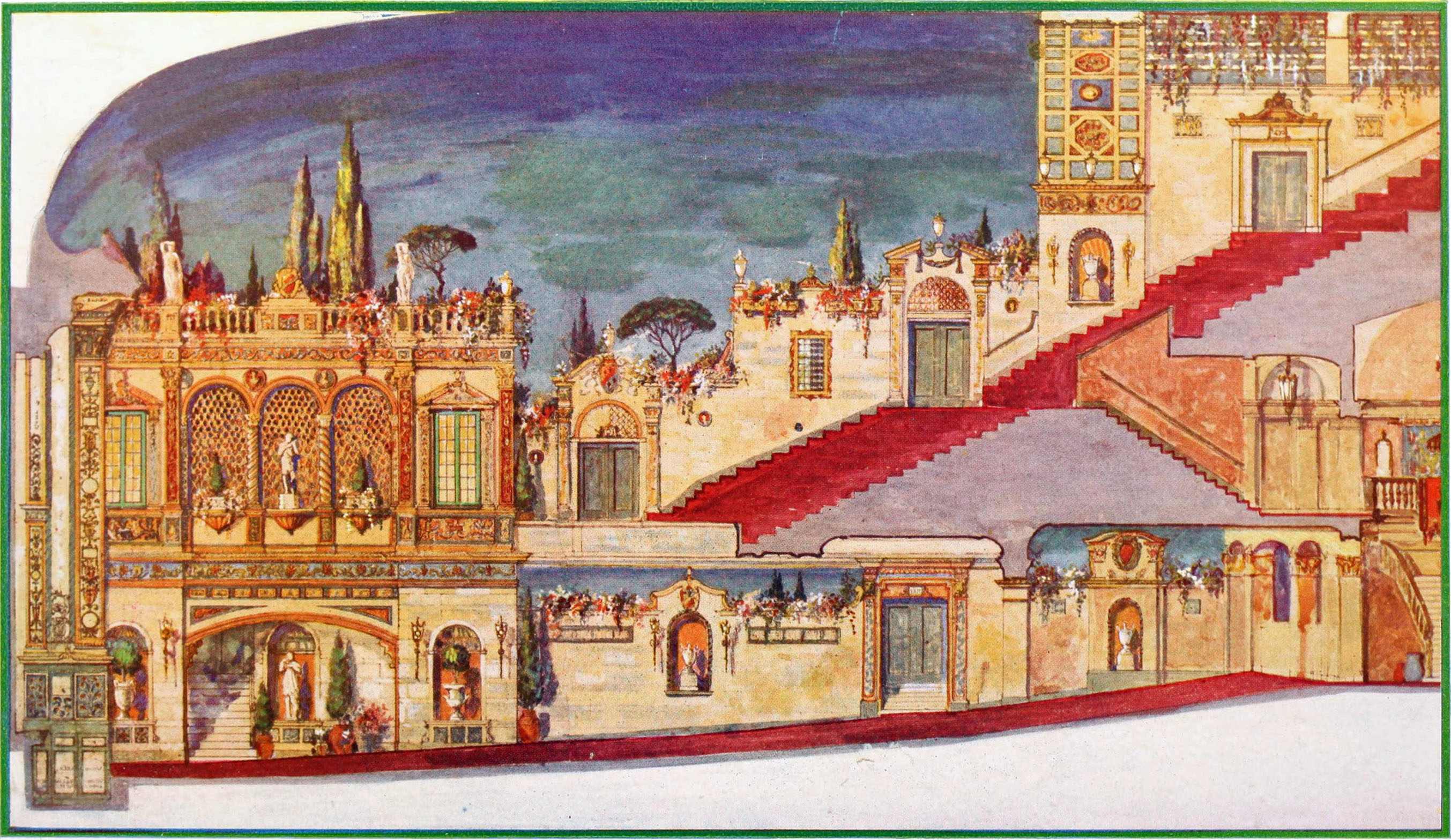
Photographs copyright © 2002-2025 Mike Hume / Historic Theatre Photos unless otherwise noted.
Text copyright © 2017-2025 Mike Hume / Historic Theatre Photos.
For photograph licensing and/or re-use contact me here  .
.
| Follow Mike Hume’s Historic Theatre Photography: |  |
 |