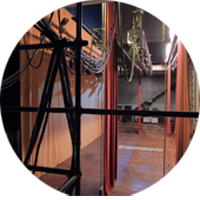<< Go Back up to Radio City Music Hall
Here you can find out about the architect firms and individual architects associated with the theatres featured on this website.
To view all architect firms and individual architects featured on this website click here.
Photographs copyright © 2002-2025 Mike Hume / Historic Theatre Photos unless otherwise noted.
Text copyright © 2017-2025 Mike Hume / Historic Theatre Photos.
For photograph licensing and/or re-use contact us here  . See our Sharing Guidelines here
. See our Sharing Guidelines here  .
.
| Follow Mike Hume’s Historic Theatre Photography: |
 |
 |


 . See our Sharing Guidelines here
. See our Sharing Guidelines here  .
.
