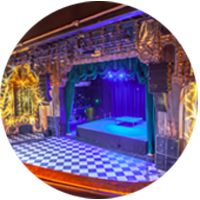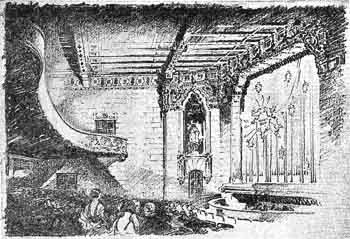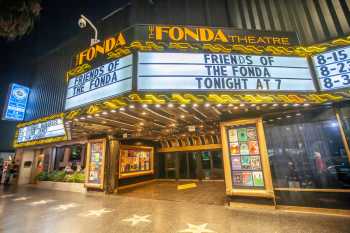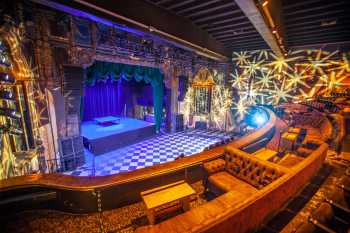

<< Go Back up to Region ‘Los Angeles: Hollywood’
| Follow Mike Hume’s Historic Theatre Photography: |  |
 |

Architects: Morgan, Walls & Clements
First Opened: 20th October 1926 (97 years ago)
Reopened: 10th February 1985
Former Names: Music Box Theatre, Columbia Music Box, CBS Lux Radio Theatre, Abbott’s Music Box, Guild Theatre, New Fox, Pix, Henry Fonda Theatre, Music Box@Fonda
Website: www.fondatheatre.com 
Telephone: (323) 464-6269 
Address: 6126 Hollywood Blvd, Los Angeles, CA 90028 
The Fonda opened in late 1926 as the Music Box Theatre, offering light-hearted musical comedy reviews. It was one of a flurry of theatres to open in Hollywood during 1926 and 1927. An open-air terrace was included above the lobby which catered for dancing and socializing, as well as illicit drinking.

 Detailed Information
Detailed Information
Carter DeHaven, a stage and movie actor, opened the Music Box as a vaudeville revue theatre for the relatively modest cost of $500,000. His drive in building the Music Box was to “bring a bit of Times Square to Hollywood”, striving to get a “Ziegfeld flavor” into Los Angeles’ entertainment.
The theatre was designed by Los Angeles based architects Morgan, Walls, & Clements, who also designed the Mayan Theatre and Belasco Theatre in downtown Los Angeles, as well as the buildings containing the El Capitan Theatre in Hollywood and The Wiltern in Koreatown.
Despite being backed by investments from John Barrymore, John Gilbert, and King Vidor, and featuring artists such as Fanny Brice and Jack Dempsey, after less than a year the theatre switched to a legitimate operation with the U.S. West Coast premiere of Chicago starring Clark Gable and Nancy Carroll.
In 1936 the theatre became a radio studio for CBS, and was renamed as the Columbia Music Box and later the CBS Lux Radio Theatre. It then reverted to theatrical use in 1940.

In 1945 Fox West Coast Theatres purchased the theatre and subsequently remodeled it in a Streamline Moderne décor (the present Skouras-style entrance lobby dates from this time). The Spanish Colonial Revival façade was covered with sheet metal which persists to this day.
Films were shown in the modernized theatre (renamed the Guild Theatre) from the start of February 1945.
In 1948 CBS returned to the theatre for a time, then in 1954 it was reopened as the Fox Theatre, showing movies again.
In the Fall of 1959 the theatre was renamed as the Pix, after Pacific Theatres took it over from Fox West Coast. In 1975 the premiere of Jaws  was held at the theatre, then in 1976 the premiere of Rocky
was held at the theatre, then in 1976 the premiere of Rocky  . Latterly it tended to run Spanish-language films until its eventual closure in the mid-1980s.
. Latterly it tended to run Spanish-language films until its eventual closure in the mid-1980s.

In early 1985 the Nederlander Organization, in conjunction with Pacific Theatres, reopened the theatre as the Henry Fonda Theatre after a $1.2 million renovation. The theatre was initially leased to the Plumstead Theatre Society, one of whose founding members was Henry Fonda and who appeared in many of Plumstead’s productions.
A gala dedication ceremony was held on 10th February 1985 hosted by James Stewart and Debbie Reynolds. Total seating capacity of the renovated legitimate theatre was reported as 863.
The first production was a stage adaptation of one of Fonda’s favorite films, Twelve Angry Men, with a cast including veterans Jack Klugman, Howard Hesseman and Ken Kercheval. Later productions included Glengarry Glen Ross and Driving Miss Daisy.
In 2002 the theatre was leased to a group who wanted to return the theatre to its “roaring twenties” roots. The space was reinvented as a music venue called the Music Box@Fonda and whereas the Orchestra (main level) seats were removed and the floor leveled to the stage, other historic details were revealed after many years of being covered-up, such as the deep alcoves flanking the proscenium arch. The theatre enjoyed a long run as a highly successful music venue and nightclub until January 2012.
In March 2012 entertainment company Goldenvoice took over the lease and changed the name back to the Fonda Theatre. According to the theatre’s website, the theatre re-opened on 17th March 2012 with a performance by Feed Me with Teeth.
The Fonda continues to be a popular and vibrant live entertainment venue in the heart of Hollywood. The Fonda was recently named top music venue in L.A. (number 1 out of 50) by Los Angeles music critics.
 Movie, TV & Music Video Appearances
Movie, TV & Music Video Appearances
 . Nightclub exterior.
. Nightclub exterior. . Audition scene in a New York theatre.
. Audition scene in a New York theatre. . As a nightclub.
. As a nightclub.



 . Select Season 13 (2007-2008) episodes.
. Select Season 13 (2007-2008) episodes.
 . 2019 season kickoff “watch party”.
. 2019 season kickoff “watch party”.





 How do I visit the Fonda Theatre?
How do I visit the Fonda Theatre?As of mid-2019 the Fonda Theatre does not offer tours however they have a packed schedule of live entertainment and concerts. Check out the Fonda Theatre’s event calendar  for events and online booking.
for events and online booking.
 Further Reading
Further Reading contains detailed history, photos, and postcard views of the theatre throughout its lifetime.
contains detailed history, photos, and postcard views of the theatre throughout its lifetime. has a selection of vintage photos and a crowd-sourced history of the theatre.
has a selection of vintage photos and a crowd-sourced history of the theatre. Technical Information
Technical Information Photos of the Fonda Theatre
Photos of the Fonda TheatrePhotographs copyright © 2002-2024 Mike Hume / Historic Theatre Photos unless otherwise noted.
Text copyright © 2017-2024 Mike Hume / Historic Theatre Photos.
For photograph licensing and/or re-use contact me here  .
.
| Follow Mike Hume’s Historic Theatre Photography: |  |
 |