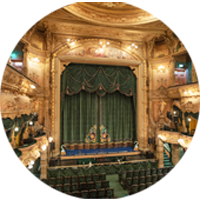

<< Go Back up to Region ‘United Kingdom: outside London’
| Follow Mike Hume’s Historic Theatre Photography: |  |
 |

Architect: Frank Matcham
First Opened: 16th July 1900 (125 years ago)
Former Names: Gaiety Theatre and Opera House
Website: villagaiety.com 
Telephone: 01624 694500 
Address: Villa Marina Arcade, Harris Promenade, Douglas, Isle of Man, IM1 2HH 
The Gaiety Theatre was constructed on the site of a largely unsuccessful entertainment pavilion and incorporated parts of the previous structure into the current building. Renowned UK theatre architect Frank Matcham was engaged to build the new theatre, and the Gaiety is now considered one of his finest surviving theatres.
 Detailed Information
Detailed InformationThe site was originally occupied by The Marina which opened in April 1893. The large open interior was capped with a semicircular belfast roof. The venture was not a success and within a year the owning company went bankrupt before the building was sold and subsequently reopened as the Pavilion Theatre in February 1894.
The Pavilion Theatre was intended to match the theatres and dance halls at other resorts in the UK such as Blackpool where the Tower Ballroom and Grand Theatre were popular. The Pavilion Theatre was used for concerts, music hall, exhibitions, bazaars, and in one case roller skating.
The Pavilion Theatre ultimately closed after a handful of seasons before theatre architect Frank Matcham was brought in to remodel it. Matcham used the skeletal infrastructure of the previous theatre, and parts of the semicircular roof of the original theatre are still visible. Aside from the front buildings, Matcham’s new theatre was built within the footprint – and under the roof of – the previous theatre.
Matcham may have been selected in part for his success in designing the Grand Theatre and Tower Ballroom in Blackpool, a seaside town similar to Douglas on the Isle of Man. His plans were presented in March 1899, construction started shortly thereafter, and the new theatre opened as the Gaiety Theatre and Opera House in mid-July 1900 with a West End production of “The Telephone Girl”.
In 1932, film projection facilities were added to allow for the growing demand to visit cinemas.
In 1971, the dilapidated building was bought by the Max government for £41,000. Restoration work started in the late 1970s but it wouldn’t be until the 1990s that a full restoration to the theatre’s original spledour would be completed, ahead of the theatre’s centenary in the year 2000.
This is a stub article, lots more information to come!
 Movie, TV & Music Video Appearances
Movie, TV & Music Video Appearances . Theatre interior and backstage scene.
. Theatre interior and backstage scene. Listed/Landmark Building Status
Listed/Landmark Building Status (24th September 2002)
(24th September 2002) How do I visit the Gaiety Theatre?
How do I visit the Gaiety Theatre?Tours run once per month, roughly Easter through October. Tour duration 2hrs 30mins. Adults £12, Children (16 and under) £6, Family £25 (2 adults & 2 children). Private tours can be made by arrangement and further tours may be available during the peak season July and August. Note that due to the original features of the theatre, many parts of the tour are inaccessible for people with mobility related disabilities. Information correct as of February 2025. Check the Villa Gaiety website  or telephone the Box Office on 01624 600555
or telephone the Box Office on 01624 600555  for the most up-to-date information.
for the most up-to-date information.
 Further Reading
Further Reading produced by Virtually.
produced by Virtually. , marking the theatre’s 125th birthday in mid-July 2025, published by BBC News.
, marking the theatre’s 125th birthday in mid-July 2025, published by BBC News. on Wikipedia.
on Wikipedia. on the Arthur Lloyd website, the UK’s premier website for historic theatres, music halls, and cinemas.
on the Arthur Lloyd website, the UK’s premier website for historic theatres, music halls, and cinemas. , by John Earl & Michael Sell, published by A&C Black. ISBN 0713656883.
, by John Earl & Michael Sell, published by A&C Black. ISBN 0713656883. , by Roy McMillan, published by Keith Uren Publishing. ISBN 0953862801.
, by Roy McMillan, published by Keith Uren Publishing. ISBN 0953862801. , by Mervin Russell Stokes MBE, published by Lily Publications Ltd. ISBN 1899602577.
, by Mervin Russell Stokes MBE, published by Lily Publications Ltd. ISBN 1899602577. Technical Information
Technical Information Photos of the Gaiety Theatre
Photos of the Gaiety TheatrePhotographs copyright © 2002-2026 Mike Hume / Historic Theatre Photos unless otherwise noted.
Text copyright © 2017-2026 Mike Hume / Historic Theatre Photos.
For photograph licensing and/or re-use contact us here  . See our Sharing Guidelines here
. See our Sharing Guidelines here  .
.
| Follow Mike Hume’s Historic Theatre Photography: |  |
 |