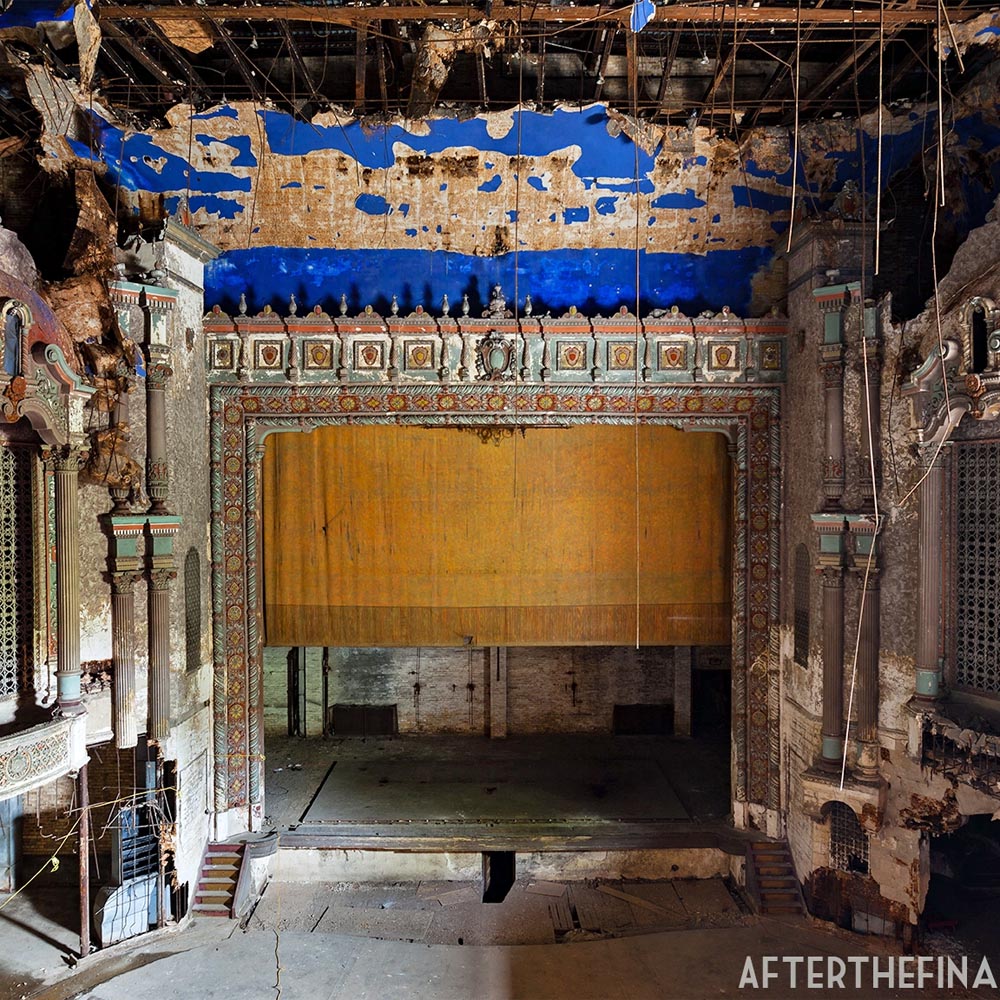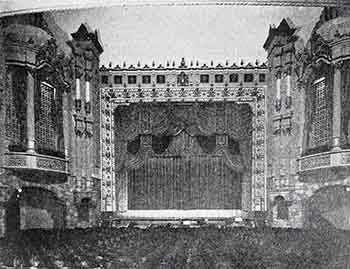
<< Go Back up to Atmospheric Theatres Main Page




The 2,300-seat Kenosha Theatre opened at the start of September 1927 with vaudeville acts and the silent film The Irresistible Lover (1927)  .
.
The theatre was built at a cost of $750,000 formed part of the Milwaukee Theatre Circuit, and was commissioned by Carl Laemmle, co-founder of Universal Pictures.
The Kenosha was built in an Atmospheric style with a Spanish castle design, supposedly to resemble the Alcazar castle in Segovia, Spain, rumored to be the inspiration for Cinderella’s castle at Walt Disney World. The theatre was equipped with a 3-manual Wurlitzer theatre organ, opus 1696.
The theatre closed on 21st April 1963.
This theatre still stands today, but has suffered severe water damage. A new roof was placed on the building in the early-2000’s which has slowed the wear and tear of time. A non-profit group has again begun the process of fundraising to try to restore this building.
 Further Reading
Further Reading .
. website.
website.Photographs copyright © 2002-2026 Mike Hume / Historic Theatre Photos unless otherwise noted.
Text copyright © 2017-2026 Mike Hume / Historic Theatre Photos.
For photograph licensing and/or re-use contact us here  . See our Sharing Guidelines here
. See our Sharing Guidelines here  .
.
| Follow Mike Hume’s Historic Theatre Photography: |  |
 |