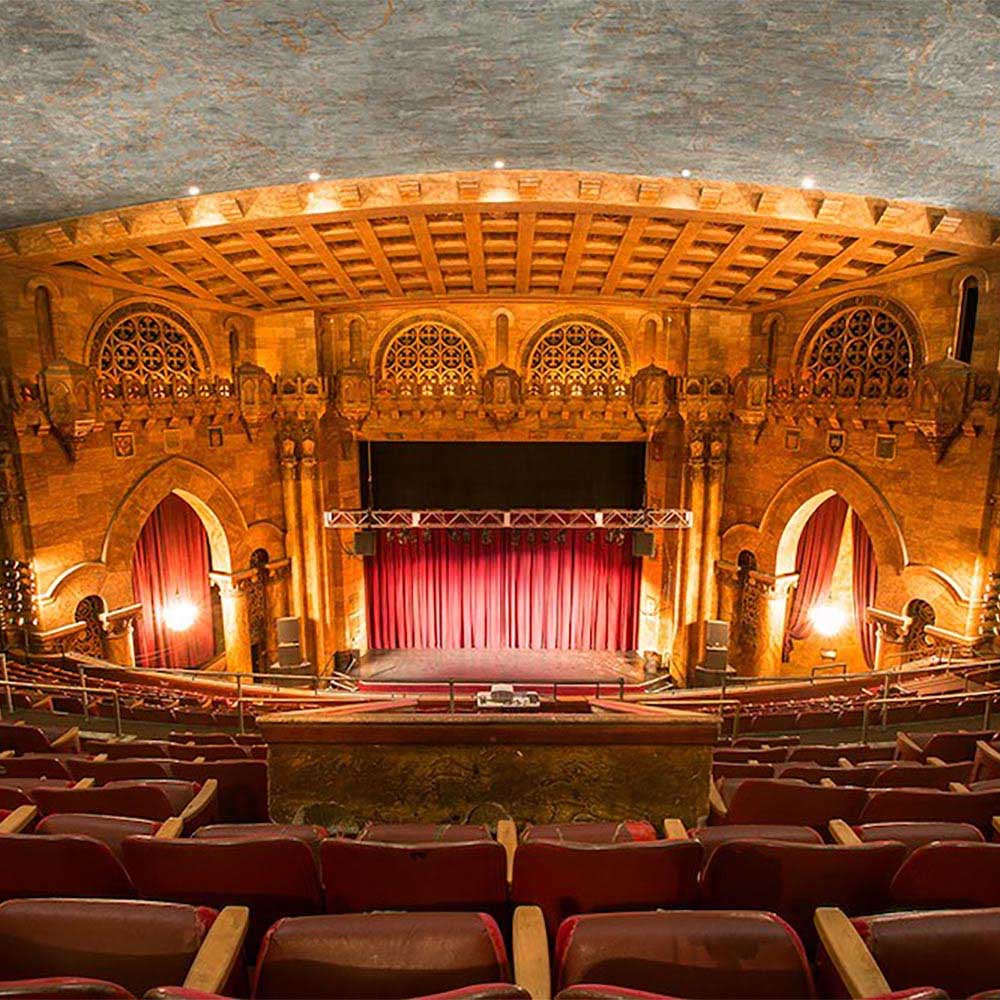
<< Go Back up to Atmospheric Theatres Main Page



 (added 14th June 1996)
(added 14th June 1996)The 1,818-seat State Theatre of Ithaca opened in December 1928, built at a cost of $500,000 by Cornell Theatres, Inc., formed by Cornell University alumni Lewis Henry and Arthur F. McCann along with brothers Harry and Benjamin Berinstein who would manage the theatre.
Opening night was the silent movie Show Girl (1928)  starring Alice White and Donald Reed, band leader Paul Tremaine and the “Aristocrats of Music”, and Harry Springer on the theatre’s organ, reportedly built at a cost of $26,000 by the Link Organ Company.
starring Alice White and Donald Reed, band leader Paul Tremaine and the “Aristocrats of Music”, and Harry Springer on the theatre’s organ, reportedly built at a cost of $26,000 by the Link Organ Company.
The theatre was designed by Pittsburgh-based architect Victor A. Rigaumont, who declared the Ithaca theatre as “the first semi-atmospheric theater ever conceived”. The auditorium represented a castle of the Middle Ages with a Norman Gothic motif. Rigaumont said that the auditorium was “not intended to impress the onlooker with gorgeousness, but to dignify the city as an institution”.
The Gothic side walls flanking the proscenium feature a large pointed arch on each side, flanked by smaller semicircular arches. Above are shields representing Oxford University and the United States government. Around the proscenium are shields representing the eight colleges of Cornell University, the Army, the Navy, Harvard, Yale, the University of Pennsylvania, and the Carnegie Institute of Technology. The latter two represented the alma maters of Harry L. Berinstein (one of the owners) and Victor A. Rigaumont. The “honor” position in the center of the original main stage curtain was occupied by a large Cornell shield.
The auditorium’s ceiling – decorated in an Atmospheric style to emulate the sky – had twinkling star lights embedded in it, moving clouds projected onto it, and signs of the Zodiac painted onto it such as the Great Bear, the Fish, the Ram, the Crab, and the Scorpion. Similar signs of the Zodiac painted onto the ceiling of an Atmospheric theatre can also be seen at the Latchis Theatre in Brattleboro, Vermont (opened 1938).
The monumental castle-like Gothic façade of the proscenium wall held extensive cove lighting at its top which allowed the ceiling to be bathed in many colors of light. This was called the “flaming cornices”.
In the latter half of the twentieth century, as happened across the country, attendance significantly dropped at the theatre. In 1976 the auditorium was twinned with the balcony being divided off from the rest of the auditorium to form a second screen/auditorium.
According to the theatre’s website, in the mid-1990s a major infusion of community volunteerism and seed money from the Finger Lakes GrassRoots Festival of Music and Dance allowed for the removal of the balcony wall and a return to theatrical programming. For three years, the Ithaca Performing Arts Center (IPAC) produced a broad range of shows, but lacking adequate capital IPAC was unable to maintain the aging infrastructure and the building was eventually deemed unsafe to occupy.
In May 1998, Historic Ithaca  acquired the theatre and sought to revitalize it. The theatre was added to the National Register of Historic Places in 1996.
acquired the theatre and sought to revitalize it. The theatre was added to the National Register of Historic Places in 1996.
In 2009, The State Theatre of Ithaca, Inc., a newly formed 501c3 nonprofit organization, purchased the State Theatre from Historic Ithaca. In 2010, major upgrades were completed to the stage and scenery flying system. Since then, damaged plasterwork has been repaired, a digital movie projector has been installed, and upgrades to the backstage and artiste hospitality areas have been completed. More recently, restrooms were renovated and a $100,000 project was completed to double the number of ADA compliant seats in the auditorium in addition to expanded seating options to make the theatre more suitable for any type of event and to be more welcoming for all types of audience members.
 Further Reading
Further Reading on Wikipedia.
on Wikipedia. on the Cinema Treasures website.
on the Cinema Treasures website.Photographs copyright © 2002-2026 Mike Hume / Historic Theatre Photos unless otherwise noted.
Text copyright © 2017-2026 Mike Hume / Historic Theatre Photos.
For photograph licensing and/or re-use contact us here  . See our Sharing Guidelines here
. See our Sharing Guidelines here  .
.
| Follow Mike Hume’s Historic Theatre Photography: |  |
 |