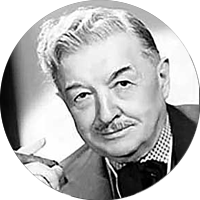
<< Go Back up to Theatre Research

John Adolf Emil Eberson was born in early 1875 to Austro-Hungarian parents in Chernivtsi, in what is modern-day Western Ukraine. He schooled in Dresden in Germany and then studied electrical engineering at the University of Vienna.
Having spent 25 years in various parts of Europe, Eberson immigrated to the United States at the start of the twentieth century and settled in St Louis, Missouri.
Eberson became an apprentice at the Johnston Realty and Construction Company, a firm specializing in theatre architecture and construction, and in the fullness of time Eberson traveled much of the Eastern U.S. with Johnston, promoting the building of opera houses in small towns. Eberson would design the opera house and Johnston would build it, affording Eberson the nickname “Opera House John”.
Eberson borrowed from his time spent in various European cities to inform his “continental” theatre designs which were not only popular, but capable of staging both live vaudeville acts and screening silent movies accompanied by pipe organs.
In 1910, Eberson, by then married with children, moved to Chicago. From there he increased his theatrical commissions including several for the Interstate Amusement Company run by Karl Hoblitzelle.
In 1915, Eberson designed the Majestic Theatre in Austin, Texas, which is now known as the Paramount Theatre. The theatre had a traditional European opera house design.
In the early 1920s Eberson spent time gestating the idea of what would become his self-proclaimed Atmospheric theatre style.
The Majestic Theatre in Dallas, Texas, was a proto-Atmospheric design where Eberson was clearly experimenting with his ideas for the emergent style. Opened April 1921, it sports a mix of formal Corinthian columns surrounding a triumphal proscenium arch, with symmetrical organ grilles giving way to latticework with a plain blue-lit ceiling behind...perhaps suggestive of a cerulean blue night sky?
Eberson’s second and third proto-Atmospheric theatres were the Indiana Theatre in Terre Haute, Indiana (opened January 1922) and the Orpheum Theatre in Wichita, Kansas (opened September 1922). Both theatres featured elements which would go on to become staples of Eberson’s Atmospheric theatre style.
Eberson announced that the Majestic Theatre in Houston, Texas, completed in 1923, was his first Atmospheric theatre.
Eberson stated that his “idea for the atmospheric theater was born in Florida. I saw the value of putting nature to work and so have borrowed the color and design that are found in the flowers and the trees. The inhabitants of Spain and southern Italy live under the sun and enjoy the happiness nature affords them. So I decided their architecture probably would provide the firm foundation for a theater.”
Eberson was probably also influenced by other experiences, including visiting the St. Louis Word’s Fair in 1904 which would have demonstrated the solid and permanent appearance of plasterwork while being used as an impermanent construction material, and Chicago’s Cort Theater  (opened 1909, demolished 1934) designed by John E.O. Pridmore which featured a Roman pergola with vine-clad beams and a blue sky ceiling above; an outdoor overhead setting for what was otherwise a traditional traditional auditorium design.
(opened 1909, demolished 1934) designed by John E.O. Pridmore which featured a Roman pergola with vine-clad beams and a blue sky ceiling above; an outdoor overhead setting for what was otherwise a traditional traditional auditorium design.
Ultimately, Eberson devised a business model which saw his own centralized studio – the Michael Angelo Studios in New York – mass produce works for the theatres he designed. The studio, overseen by Eberson’s wife Beatrice (Beatty) Lamb, was staffed with dedicated master plasterers and created statuary, moldings, and architectural components which Eberson would then re-use across multiple theatre designs, rearranging the separate elements into different settings, thereby reducing the cost of building a theatre simply through the economics of reuse.
The model meant that Eberson could control the quality of product from start to finish by using his own master plasterers and installation crews. Construction on-site was simplified and therefore costs reduced because ready-made statuary and architectural elements arrived in crated packages and just needed assembled on-site, and then painted, by Eberson’s traveling theatre installation teams.
Eberson passed away after a long illness in March of 1954. His son Drew continued the firm under the father and son name until the early 1970’s.
Eberson’s prolific career spanned almost 50 years; archives of his work are held by The Wolfsonian-Florida International University  .
.
Select list of theatres designed by John Eberson:
Photographs copyright © 2002-2025 Mike Hume / Historic Theatre Photos unless otherwise noted.
Text copyright © 2017-2025 Mike Hume / Historic Theatre Photos.
For photograph licensing and/or re-use contact me here  .
.
| Follow Mike Hume’s Historic Theatre Photography: |  |
 |