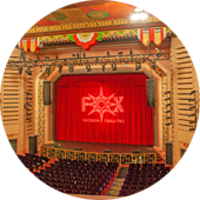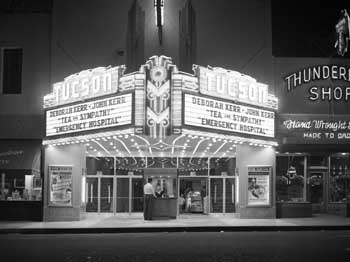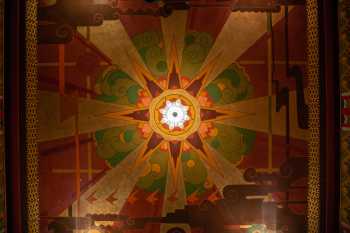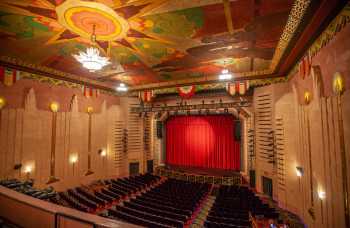

<< Go Back up to Region ‘American Southwest’
| Follow Mike Hume’s Historic Theatre Photography: |  |
 |

Architect: M. Eugene Durfee
First Opened: 11th April 1930 (95 years ago)
Reopened: 31st December 2005
Website: foxtucson.com 
Telephone: (520) 547-3040 
Address: 17 West Congress Street, Tucson, AZ 85701 
The Fox Tucson Theatre opened in early 1930 as a dual vaudeville/movie house, featuring a $20,000 Wurlitzer theatre organ and a stage large enough to present vaudeville acts. The theatre closed in 1974 and lay dormant for many years before a restoration project commenced in the late 1990s. The Fox is now a flourishing performing arts center in the heart of the downtown Tucson.

 Detailed Information
Detailed Information
Planned in mid-1929 as the Tower Theatre, the builders – Diamos Brothers’ Lyric Amusement chain – were approached by Fox West Coast Theatres in late 1929 and pressured into leasing the theatre to Fox given the alleged threat that Fox would build a larger theatre opposite if the Diamos Brothers didn’t comply. Agreements were reached and construction continued with the theatre opening as the Fox Tucson Theatre on 11th April 1930.
The theatre was designed by architect Eugene Durfee, known for several buildings in the Southern California cities of Anaheim, Fullerton, and Santa Ana. Durfee provided initial designs for the Fox Fullerton Theatre, however it would ultimately be designed by architects Meyer & Holler.
While the majority of Durfee’s designs were built in Los Angeles and Orange counties, Durfee relocated to Tucson Arizona for a few months in 1921 and it’s possible that connection brought him the commission for the Fox theatre there some years later.
The layout of the theatre is L-shaped, with the audience entrance approaching from the south on West Congress Street and the theatre running East-West with its backstage adjoining North Church Avenue.
Interior decoration was by Robert E. Powers Studios of Los Angeles, and according to its National Register of Historic Places listing the theatre is the only known example of a Southwestern Art Deco, or “Pueblo Deco”, movie palace.

The theatre opened during the Great Depression and its budget increased during building from $200,000 to $300,000. For these reasons, at the time of building the dressing room areas in the theatre’s basement were not completed to save costs.
Originally intended to seat 1,300, the current seating capacity is 1,164 with the main floor of the auditorium seating around 800 and approximately 350 in the balcony.
The theatre originally featured a gold plush rhinestone curtain as the grand drape, with a “silver dream cloth” as the title curtain.
The interior of the auditorium was finished with Acoustone, a product of Acoustone Co. Ltd. of Los Angeles, and the theatre featured prominently in the company’s advertisements. To the un-trained eye the walls of the theatre may look like a concrete box however the 1930s-era Acoustone treatment has been praised over the years for its acoustic response in deadening the room for live performances.
Opening night was 11th April 1930 and – aside from street closures to facilitate celebrations – featured newsreels, cartoons, and the presentation feature “Chasing Rainbows”  .
.
Starting in the 1930 the theatre hosted the Mickey Mouse Club, and although the national organization was disbanded in 1933 the club continued in Tucson. Open to children of all races (unusual for the time given the Fox policy of permitting African Americans into only the rear of the balcony), the club was popular and persisted into the 1950s.
In 1956 the theatre was remodeled however details and photographs from this period have proved elusive.

In 1974 the theatre closed due to the general decline in popularity of downtown and competition from newer movie theatre multiplexes in the suburbs.
In 1997 negotiations commenced on purchasing the theatre, and in 1999 the Fox was purchased for $250,000 by the Fox Tucson Theatre Foundation. Having sat dormant for 25 years the theatre had suffered extensive water damage and vandalism, and was home to over 40 homeless people.
Historic Theatre Consultants  led the restoration project which kicked-off in earnest in 1999, and in 2005 the $14 million restoration project culminated in the Fox Tucson Theatre reopening on 31st December 2005.
led the restoration project which kicked-off in earnest in 1999, and in 2005 the $14 million restoration project culminated in the Fox Tucson Theatre reopening on 31st December 2005.
The current marquee, a replica of the original which was removed in 1940, was installed in 2002. The original “FOX” vertical sign collapsed upon removal in 1985. In 2002 a new vertical sign, fabricated by Fluoresco Lighting and Signs  , was re-lit on Saturday 29th June 2002.
, was re-lit on Saturday 29th June 2002.
In 2002 a 4-manual, 27-rank Wurlitzer theatre organ was donated to the Fox Tucson Theatre Foundation by Dr. Malin Dollinger, and in 2018 its installation into the theatre commenced, highlighted at the time  by local news outlet KOLD Tucson News Now. The organ was restored by Grahame Davis of Pipe Organ Artisans. Significant donations to the project included a grant of $17,500 from the Southwest Foundation for Education and Historic Preservation and a $10,000 grant from the March and Ampel Family Fund. By mid-2018 over 50% of the organ pipes had been installed. In mid-April 2019 an “Organ Preview Concert” was held at the theatre. The fully restored organ was dedicated on 30th October 2021 in a performance accompanying the 1922 silent movie “Nosferatu”.
by local news outlet KOLD Tucson News Now. The organ was restored by Grahame Davis of Pipe Organ Artisans. Significant donations to the project included a grant of $17,500 from the Southwest Foundation for Education and Historic Preservation and a $10,000 grant from the March and Ampel Family Fund. By mid-2018 over 50% of the organ pipes had been installed. In mid-April 2019 an “Organ Preview Concert” was held at the theatre. The fully restored organ was dedicated on 30th October 2021 in a performance accompanying the 1922 silent movie “Nosferatu”.
You can watch an 2-minute overview of the organ installation here on YouTube  .
.
 Movie, TV & Music Video Appearances
Movie, TV & Music Video Appearances . Features as the theatre in the Vietnam flashback.
. Features as the theatre in the Vietnam flashback. Video from our YouTube channel:
Video from our YouTube channel: Listed/Landmark Building Status
Listed/Landmark Building Status (12th September 2003)
(12th September 2003) How do I visit the Fox Tucson Theatre?
How do I visit the Fox Tucson Theatre?Tours take place every second Tuesday of the month at noon from September through May and last about an hour. The tour is free but donations are happily accepted. For further information check out the Tours page on the theatre’s website  .
.
Private tours for large groups can be scheduled by contacting Tamara Mack (House Manager) at (520) 547-8604  .
.
 Further Reading
Further Reading contains a summary of the theatre’s history in addition to a calendar of events and online booking.
contains a summary of the theatre’s history in addition to a calendar of events and online booking. on the website of Historic Theatre Consultants.
on the website of Historic Theatre Consultants. on YouTube (duration 2’18”).
on YouTube (duration 2’18”). on YouTube (duration 16’42”).
on YouTube (duration 16’42”). on YouTube (duration 2’06”)
on YouTube (duration 2’06”) , by Ross Melnick, published by MBI. ISBN 9780760314920.
, by Ross Melnick, published by MBI. ISBN 9780760314920. , by Anne M. Nequette & R. Brooks Jeffery, published by University of Arizona Press. ISBN 9780816520831.
, by Anne M. Nequette & R. Brooks Jeffery, published by University of Arizona Press. ISBN 9780816520831. Technical Information
Technical Information Photos of the Fox Tucson Theatre
Photos of the Fox Tucson TheatrePhotographs copyright © 2002-2026 Mike Hume / Historic Theatre Photos unless otherwise noted.
Text copyright © 2017-2026 Mike Hume / Historic Theatre Photos.
For photograph licensing and/or re-use contact us here  . See our Sharing Guidelines here
. See our Sharing Guidelines here  .
.
| Follow Mike Hume’s Historic Theatre Photography: |  |
 |