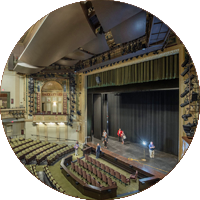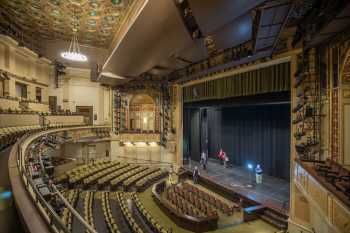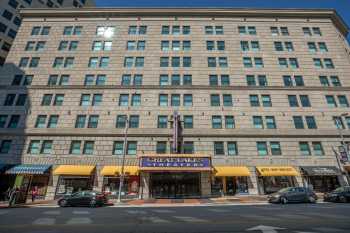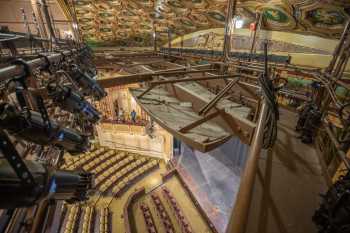

<< Go Back up to Region ‘American Midwest (outside Chicago)’
| Follow Mike Hume’s Historic Theatre Photography: |  |
 |

Architect: Charles A. Platt
First Opened: 28th March 1921 (104 years ago)
Reopened: 28th March 1996
Website: www.playhousesquare.org 
Telephone: (216) 771-4444 
Address: 207 East 14th Street, Cleveland, OH 44115 
The Hanna Theatre opened in March 1921 as part of the Hanna Building in downtown Cleveland, built by industrialist and publisher Daniel Rhodes Hanna. The 1,400-seat theatre was the only known theatre design of architect Charles A. Platt. Following restoration and a reconfiguration the theatre now seats 550.

 Detailed Information
Detailed Information
The Hanna Theatre was conceived by industrialist and publisher Daniel Rhodes Hanna (publisher of the Cleveland News) as part of a larger building complex, built as a memorial to his late father Mark A. Hanna, who was a prominent Cleveland Senator.
The Hanna Building and its theatre were constructed on East 14th Street, very close to the up-and-coming 1920s theatre district half a block north on Euclid Avenue.
The 1,400-seat theatre was built with 827 seats at orchestra (main floor) level and 570 seats in the balcony. The theatre featured Pompeian-style décor with a polychrome coffered ceiling.

The building and theatre were designed by architect Charles A. Platt, and the theatre is understood to be his only theatre design.
Interior decoration of the theatre was in a Greek Revival style by Faustinno Sampietro and originally included green and gold carpets, dark green seats, frescoed walls, a fireplace, and Louis XVI gilt furniture. The coffered ceiling is made up or circular and octagonal medallions and features gilded depictions of Cupid, Psyche, and Pegasus.
During construction, Hanna decided to choose a personal seat to use in the fifth row of the main floor seating. Unhappy with the leg room, he insisted that only that row be widened from the standard 31 inches to 35 inches.
The Hanna’s original main drape (house tabs) is uniquely part of Cleveland’s entertainment history. It was common for traveling companies to leave behind mementos of their appearance: a shirt, poster, cast signatures, original drawings and such, all attached to the canvas liner of the stage curtain. Today this curtain resides in the Special Collections department at the Michael Schwartz library at Cleveland State University  .
.

The theatre closed in 1989, and was acquired in 1993 by Ray Shepardson who had a vision of developing the theatre into a cabaret house. The theatre reopened in 1996 – on the theatre’s 75th anniversary – but would only operate for 11 months as a cabaret theatre before closing.
On 24th August 1999 the theatre was acquired by the Playhouse Square Foundation, becoming the fifth and final unit of Playhouse Square Center.
Following restoration of the other theatres in Playhouse Square, the Hanna Theatre was restored and reopened in 2008 but with 550 seats (450 at main floor level and 100 in the balcony) in place of the original 1,400.
Changes in the auditorium tend to elicit strong responses, such as the much reduced-depth balcony, extensive technical facilities obscuring the original auditorium decoration, and a 3-part thrust stage at main floor level. The tech build out, while extensive, does not touch the historic fabric of the auditorium and is fully reversible.
 Listed/Landmark Building Status
Listed/Landmark Building Status (5th October 1978)
(5th October 1978) How do I visit the Hanna Theatre?
How do I visit the Hanna Theatre?With five fully restored historic theatres, Playhouse Square  is the largest theatre restoration project in the world. Join us for a free tour and find out how these gems were saved from the wrecking ball!
is the largest theatre restoration project in the world. Join us for a free tour and find out how these gems were saved from the wrecking ball!
Tours involve stairs and so comfortable shoes are advised. If you or a member of your party is not able to access stairs, please inform the volunteer guides upon arrival and they will adjust the tour accordingly. Please note that not all areas may be available during each tour.
Tours (typically 90mins) are free but registration is required. Tours meet in the lobby of the KeyBank State Theatre. For more information and the complete tour schedule go to the Playhouse Square Public Tours website  .
.
Private tours can be scheduled any day of the week with a start time between 10am and 4pm. For pricing and availability go the the “Private Tours” section of the Playhouse Square Public Tours website  .
.
 Further Reading
Further Reading .
. .
. .
. Photos of the Hanna Theatre
Photos of the Hanna TheatrePhotographs copyright © 2002-2026 Mike Hume / Historic Theatre Photos unless otherwise noted.
Text copyright © 2017-2026 Mike Hume / Historic Theatre Photos.
For photograph licensing and/or re-use contact us here  . See our Sharing Guidelines here
. See our Sharing Guidelines here  .
.
| Follow Mike Hume’s Historic Theatre Photography: |  |
 |