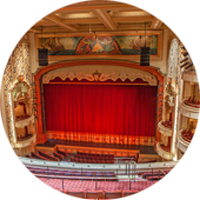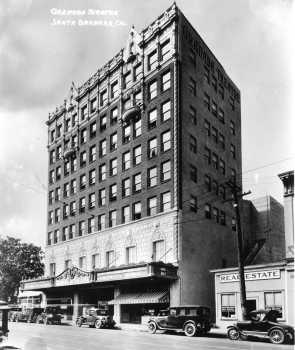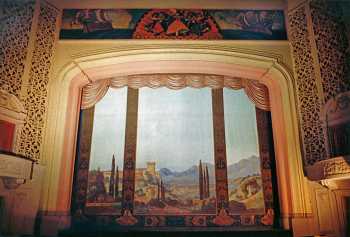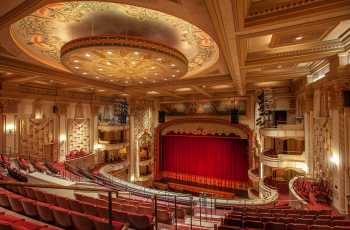

<< Go Back up to Region ‘California (outside Los Angeles and San Francisco)’
| Follow Mike Hume’s Historic Theatre Photography: |  |
 |

Architect: Alfred B. Rosenthal
First Opened: 9th April 1924 (101 years ago)
Reopened: 6th March 2008
Website: www.granadasb.org 
Telephone: (805) 899-2222 
Address: 1214 State St, Santa Barbara, CA 93101 
The Granada Theatre opened in Spring 1924, and one year later famously survived the devastating Santa Barbara Earthquake of Summer 1925. After decades serving as a movie theatre, the Granada underwent a major renovation in the early 2000s and is now a destination for large-scale touring productions while also being home to multiple Santa Barbara-resident companies.

 Detailed Information
Detailed InformationThe 1,870-seat Granada Theatre opened in early April 2024 with the movie Mademoiselle Midnight (1924)  starring Mae Murray. On stage was Theodore Kosloff’s Ballet Company accompanied by a 25 piece orchestra and the theatre’s 4-manual, 17-rank Wurlitzer pipe organ (opus 793).
starring Mae Murray. On stage was Theodore Kosloff’s Ballet Company accompanied by a 25 piece orchestra and the theatre’s 4-manual, 17-rank Wurlitzer pipe organ (opus 793).

Just over a year after the theatre’s opening, the devastating earthquake of June 1925 hit Santa Barbara hard, leaving much of downtown Santa Barbara in a shambles. The eight-story Granada Theatre Building suffered only cosmetic damage, and shortly thereafter Charles M. Urton (the building’s contractor) posted signs on the building advertising that he was the builder, promoting the fact that the building his firm had built had withstood the devastating earthquake...and of course, his phone number.
In the early days the theatre was a vaudeville and silent movie theatre, operated by Fox West Coast Theatres on a three-a-day basis with the film changing twice per week.
In the 1930s, Warner Bros took on the theatre and turned it over to full time movie use as their premier film house in Santa Barbara. Being relatively close to Hollywood, the theatre was used for sneak previews to gauge audience reaction before a film’s official release. According to the theatre’s website there is a long-held rumor that Gone with the Wind (1939)  had its first public showing at the Granada, but there is also talk that the Granada was the second preview with the first happening in Riverside.
had its first public showing at the Granada, but there is also talk that the Granada was the second preview with the first happening in Riverside.
In 1949, the Granada hosted the world premiere of My Dream is Yours (1949)  , starring Doris Day, Jack Carson, and Lee Bowman, who all attended in person much to the pleasure of the gathered crowds. In 1950, The Daughter of Rosy O’Grady (1950)
, starring Doris Day, Jack Carson, and Lee Bowman, who all attended in person much to the pleasure of the gathered crowds. In 1950, The Daughter of Rosy O’Grady (1950)  , starring June Haver, Debbie Reynolds, and Gordon MacRae, premiered at the theatre.
, starring June Haver, Debbie Reynolds, and Gordon MacRae, premiered at the theatre.

In 1955, Metropolitan Theatres took over management of the theatre and kept it as a first-run house. 70mm equipment was added, allowing the Granada to be the first theatre in the region to screen Star Wars: A New Hope (1977)  in 70mm.
in 70mm.
In 1981 the theatre was triplex’d (split into three auditoria) with the main screen having 910 seats, while up in the balcony the two auditoria each sat 225.
In the late 1990s, the Santa Barbara Center for the Performing Arts (SBPCA) looked across all of Santa Barbara for a suitable site for a new performing arts center. It was decided that renovating an existing theatre was preferable to building new, and that the Granada would be the best option.
As the new performing arts center would be home to a range of different performing arts companies, the wide and varied needs of all the companies had to be taken into account, such as a large proscenium opening, variable acoustics (for symphony, spoken word, and amplified events), a suitable stage floor for all companies, and adequate backstage facilities for visiting companies. The project was initially budgeted at $16 million, but would end up lasting five years and costing $52 million.

Everything behind the proscenium arch was demolished and a completely new stagehouse was built. In front of the curtain, original material was preserved and replications were made where original material had been lost.
Large panels of the sidewalls of the auditorium have been treated with angled tiles which help the acoustics of the room for symphony performances. When amplified performances play at the theatre, acoustical dampeners in the form of heavy material vertical blinds can be lowered from the ceiling to acoustically cover-up the panels forming the sidewalls.
In early March 2008, the Granada reopened as the Santa Barbara destination for large-scale touring productions, and the new home for multiple Santa Barbara-resident companies including the Santa Barbara Symphony  and Opera Santa Barbara
and Opera Santa Barbara  .
.
 Further Reading
Further Reading , which contains additional information and historic photos.
, which contains additional information and historic photos. , a fantastic 7-minute film shot in 2017.
, a fantastic 7-minute film shot in 2017. in early 2021 for Plaza Granada, a new community space beside the theatre.
in early 2021 for Plaza Granada, a new community space beside the theatre. detailing their part in the theatre’s 2008 renovation.
detailing their part in the theatre’s 2008 renovation. , by Visit Santa Barbara
, by Visit Santa Barbara  .
. Technical Information
Technical Information Photos of the Granada Theatre
Photos of the Granada TheatrePhotographs copyright © 2002-2026 Mike Hume / Historic Theatre Photos unless otherwise noted.
Text copyright © 2017-2026 Mike Hume / Historic Theatre Photos.
For photograph licensing and/or re-use contact us here  . See our Sharing Guidelines here
. See our Sharing Guidelines here  .
.
| Follow Mike Hume’s Historic Theatre Photography: |  |
 |