

<< Go Back up to Region ‘Chicago’
| Follow Mike Hume’s Historic Theatre Photography: |  |
 |
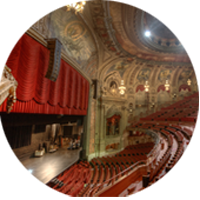
Architects: Rapp and Rapp, Rudolph G. Wolff (consulting architect)
First Opened: 26th October 1921 (104 years ago)
Reopened: 10th September 1986
Former Names: Balaban and Katz Chicago Theatre
Website: www.chicagotheatre.com 
Telephone: (312) 462-6300 
Address: 175 North State St, Chicago, IL 60601 
The Chicago Theatre opened in 1921 as the flagship of the Balaban & Katz theatre chain, built primarily as a movie palace but with stage facilities included. It was designed by noted architectural firm Rapp & Rapp in their signature French Baroque style. The massive movie palace takes up half a city block, rises over seven stories, and seats 3,553.

 Detailed Information
Detailed Information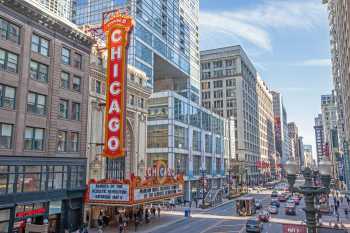
The Chicago-based Balaban & Katz theatre chain was formed in 1916 by Abraham (Abe) J. Balaban and brother-in-law Sam Katz. At its peak Balaban & Katz operated over 100 theatres throughout the US Midwest, with 50 of those being in the Chicago area.
Balaban & Katz generally built their own theatres and many were designed by Cornelius W. Rapp and George L. Rapp, brothers who formed the architectural firm Rapp & Rapp based out of Chicago. Prior to the Chicago Theatre, Balaban & Katz had contracted Rapp & Rapp to design their Central Park Theatre, the Riviera Theatre, and the Tivoli Theatre.
At its opening in late October 1921 the $4 million Chicago Theatre was billed as “The Wonder Theatre of the World”, and with its lavish decoration (drapes, furniture and interior decoration by Marshall Field & Company, Steuben Glass light fixtures, and murals by noted artist Louis Grell – some 30ft/10m wide) it’s hard to deny that title. The theatre’s original seating capacity was 5,000 (Main floor: 2,600; Mezzanine, 500; Balcony: 1,900) although by the 1970s that had reduced to 3,880 by eliminating box seating around the main floor sidewalls, reducing capacity of the Mezzanine boxes, and eliminating Balcony side boxes.
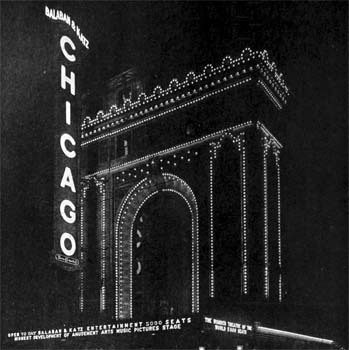
The theatre’s seven story façade, finished largely in cream-colored terracotta, echoes the Arc de Triomphe in Paris. The main lines of the façade originally featured stud lighting with bare incandescent lamps picking out the detail and helping to reinforce the nod to Paris – the City of Lights.
The theatre’s marquee is not original and dates from 1949. It replaced a similar design put up in 1923 (described as featuring flashing pinwheels, swirls, and garlands of colored lights), which in turn replaced the original and relatively simple canopy-style marquee of 1921.
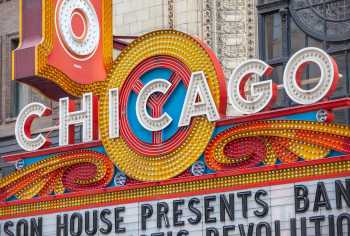
The iconic CHICAGO vertical sign has been in place since the theatre’s opening, measuring 74ft (22.6m) high and 17ft (5.2m) wide, and originally holding over 2,400 incandescent lamps. The original sign was built by Thomas Cusack Company of Chicago and weighed over seven tons.
In September 1996 the original vertical sign was taken down, having been found during routine inspection to be seriously deteriorated on its interior. A new $500,000 sign, replicated from the original sign’s specifications and manufactured by Wisconsin-based Kieffer & Co. (now PSCO Kieffer  ), was installed in late 1996. The original sign was subsequently donated to the Smithsonian Museum.
), was installed in late 1996. The original sign was subsequently donated to the Smithsonian Museum.
The marquee and vertical sign are almost as famous as the theatre, having represented the city on many occasions with the iconic CHICAGO lettering playing out in multi-colored lights. The Y-shape behind the central “C” on the marquee is the city’s municipal device, a badge that symbolizes the forked Chicago River at Wolf Point  .
.
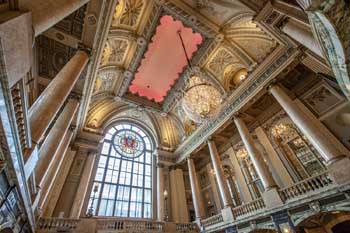
The interior of the five story Grand Lobby boasts two levels of promenades and was modeled after the Royal Chapel at Versailles. Two bronze and crystal chandeliers, designed by the Victor Pearlman Company of Chicago, originally hung from the domed ceiling of the Grand Lobby but were removed in later renovations.
The Balaban & Katz coat-of-arms (the letters B and K with two horses holding ribbons of 35mm film in their mouths and surrounded by film reels) can be seen in the Grand Lobby’s massive stained glass window. The theatre’s Grand Staircase was modeled on the Paris Opera House.
The auditorium is much wider than it is deep (164ft wide by 106ft deep, or 50m by 32.3m) which affords excellent sightlines and makes it feel more intimate than other theatres of comparable seating capacity. The top of the auditorium’s ceiling dome is 110ft (33.5m) above the main floor level seating.
The theatre retains its original 4-manual, 25-rank (upgraded to 27 ranks in 1923) Wurlitzer organ (opus 434). The organ was restored by the American Theatre Organ Society  in 1970, increased to 29 ranks, and is one of the oldest Mighty Wurlitzers in existence. The organ was re-dedicated on 2nd October 1975.
in 1970, increased to 29 ranks, and is one of the oldest Mighty Wurlitzers in existence. The organ was re-dedicated on 2nd October 1975.
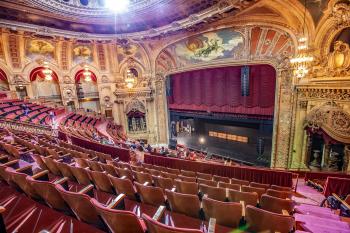
From its opening the Chicago Theatre combined premiere movies with live stage shows, and was also popular for live jazz during the 1920s and 1930s.
Above the Grand Lobby, on the sixth and seventh levels, were the offices for Balaban & Katz. The double-hung windows of the offices are still visible on the theatre’s façade, and they were said to be among the most luxurious offices in the city.
At roof level above the Grand Lobby was built “a full sized stage with complete system of stage lighting, etc., for use of the Presentation Department, which here prepares elaborate prologues and other scenic effects used on the Chicago stage. The musical director also is provided with a room where he can view the pictures [movies] and arrange the musical settings for them before they are seen on the screen of the Chicago”. In late 1921 the space was advertised in the Chicago Daily Tribune as the “Little Chicago”, an exclusive workshop for Balaban & Katz productions. The present state of these rehearsal and preview rooms is currently unknown, however the building can clearly be seen in aerial views of the theatre.
Ahead of the 1933 World’s Fair, the theatre was redecorated which included repainting the 15 French fairytale themed ceiling murals in the auditorium. Louis Grell was again the artist and chose to re-theme the murals with Greek and Roman deities. The 40ft by 15ft (12.2m by 4.6m) mural above the proscenium, “The Spirit of Light” features the god Apollo riding across the sky in a chariot pulled by four white stallions, positioned in front of the golden sun radiating in all directions. Other murals feature Minerva, Bacchus, Vesta, Venus, Mars, Hecate, Calliope, and numerous cherubs. In addition to the repainted murals, the proscenium was re-draped, the projection booth enlarged, and eight bronze chandeliers were added along the auditorium sidewalls.
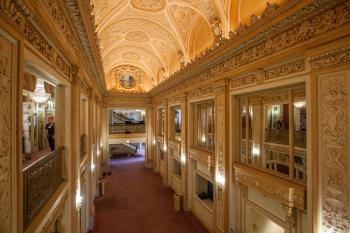
In the early 1950s a modernization took place, described in publicity releases as “Streamlining For A Palace of the 20’s” (article linked below), which spelled the end of live entertainment at the theatre and saw various architectural elements boarded-over or covered in drapes in favor of a minimalist design aesthetic. Significant original elements, such as the Pearlman chandeliers from the Grand Lobby and fittings supplied by Marshall Field & Company, were lost.
By the 1970s business was slow at the theatre, and in 1984 it was sold to the Chicago Theatre Preservation Group along with the adjoining Page Brothers Building for $11.5 million. The theatre was closed on 19th September 1985.
A restoration project costing $4.3 million was undertaken and completed in 1986, with Anthony Heinsbergen’s Los Angeles-based decorating company consulting on the interior design to restore the theatre to its 1930s appearance. The original lavish inner lobby promenades, modernized with drop-ceilings in the 1950s, were found to be intact and were revealed in all their glory as part of the restoration project.
The theatre reopened 10th September 1986 with a sold-out performance headlined by Frank Sinatra. At the end of the run, on 15th September 1986, Mr Sinatra signed a backstage wall, starting the tradition of artists leaving their mark on the stairwell walls backstage which continues to this day.
The theatre was purchased in 2007 by Madison Square Garden Entertainment  who currently manage and program the theatre.
who currently manage and program the theatre.
 Video from our YouTube channel:
Video from our YouTube channel: Listed/Landmark Building Status
Listed/Landmark Building Status (28th January 1983)
(28th January 1983) (6th June 1979)
(6th June 1979) How do I visit the Chicago Theatre?
How do I visit the Chicago Theatre?Tours run Fridays at 12pm and Saturdays at 12pm and 2pm. Duration approximately 60 mins. Please note tour content is subject to change based on events in the building and that some tours can take up to 75 mins. There is no stage or dressing room access on concert days.
Tickets: Adults $20; Children (12 & under), Students (with valid ID), and Seniors (65 and older): $15. For groups (15+) call (212) 465-6080  or email Group.Sales@msg.com
or email Group.Sales@msg.com  .
.
Tour content, prices, dates, and times are subject to change without notice. Tours are offered on a first come, first served basis and are subject to availability.
 Further Reading
Further Reading contains detailed history of the theatre, alongside a calendar of events and online booking including for theatre tours.
contains detailed history of the theatre, alongside a calendar of events and online booking including for theatre tours. parent company website.
parent company website. has detailed history and further photos of the Chicago Theatre.
has detailed history and further photos of the Chicago Theatre. contains details of the artist’s 1921 and 1932 mural work carried-out at the Chicago Theatre.
contains details of the artist’s 1921 and 1932 mural work carried-out at the Chicago Theatre. by Eric Allix Rogers
by Eric Allix Rogers  .
. by Konrad Schiecke, published by McFarland & Company. ISBN 0786465905.
by Konrad Schiecke, published by McFarland & Company. ISBN 0786465905. Technical Information
Technical Information Photos of the Chicago Theatre
Photos of the Chicago TheatrePhotographs copyright © 2002-2026 Mike Hume / Historic Theatre Photos unless otherwise noted.
Text copyright © 2017-2026 Mike Hume / Historic Theatre Photos.
For photograph licensing and/or re-use contact us here  . See our Sharing Guidelines here
. See our Sharing Guidelines here  .
.
| Follow Mike Hume’s Historic Theatre Photography: |  |
 |