

<< Go Back up to Region ‘California (outside Los Angeles and San Francisco)’
| Follow Mike Hume’s Historic Theatre Photography: |  |
 |
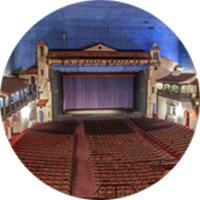
Architects: Edwards and Plunkett
Atmospheric Style: Andalusian Village
First Opened: 22nd May 1931 (94 years ago)
Reopened: 22nd May 1976
Former Names: Fox Arlington Theatre, Arlington Center for the Performing Arts
Website: www.arlingtontheatresb.com 
Telephone: (805) 963-9580 
Address: 1317 State St, Santa Barbara, CA 93101 
The Arlington Theatre is the largest movie theatre in Santa Barbara and was built in 1931 for Fox West Coast Theatres. Although the theatre has undergone several renovations it retains its atmospheric Spanish Colonial / Mission Revival style. The theatre is home to a 4-manual, 27-rank Robert-Morton organ, one of only five “Wonder Morton” theatre organs to have been built.

 Detailed Information
Detailed Information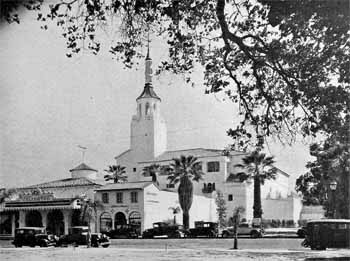
In the early 1930s, Fox West Coast Theatres wanted to build a movie theatre in Santa Barbara to compete with the Granada Theatre, owned by Warner Bros. The resultant Fox theatre was named for – and built on the site of – the Arlington Hotel, which suffered catastrophic damage in a major earthquake (estimated at ~6.5M) on 29th June 1925. While officially called the Fox Arlington Theatre, everyone knew the new movie palace as just “The Fox”.
Local architects William Edwards and Joseph Plunkett designed the theatre, and the interior was decorated by the Los Angeles-based Robert E. Power Studios. The building was transferred to investors The Arlington Corporation of California, Ltd and Fox West Coast took out a 25-year lease.
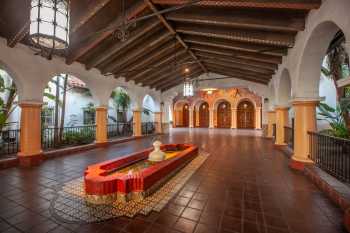
The theatre has a relatively small lobby, however the building is set half a block back from the street with an outdoor covered lobby (“the Paseo”) providing lobby and circulation space. Other theatres of the time which were built with these “courtyard” lobbies were Grauman’s Egyptian Theatre and Chinese Theatre in Hollywood, the Fox Fullerton (all designed by the architectural firm of Meyer & Holler and completed in 1922, 1927, and 1925 respectively), the Pasadena Playhouse and the Alex Theatre (both completed 1925), and the Geffen Playhouse (completed 1929 as a masonic lodge). The Arlington is the only one of these theatres to have a covered exterior lobby, the sidewalls being open with large Spanish arches. In the center of the Paseo is a tiled fountain as would have been found in smaller Spanish villas of the time.
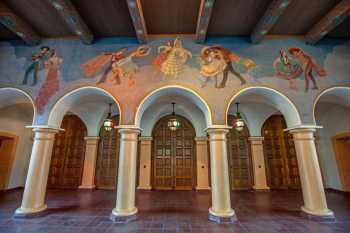
Above the theatre entrance, in the Loggia, is a mural depicting a Spanish dancer, helping to strike a theatrical note upon entrance to the theatre. To some the mural suggests a passing of time and gathering maturity of the female dancer, however in that interpretation the mural somewhat oddly runs right-to-left. The mural, reported at the time as depicting various traditional Spanish dances, was executed by Samuel Armstrong.
The interior lobby features a vaulted ceiling with handmade Catalonian chandeliers. The steps to the balcony, at either end of the lobby, feature ironwork balustrades/handrails and glazed Tunisian tiles. The lounge, at the house right end of the lobby, is a large apex-ceilinged room hung with flags inspired by Spanish heraldry, including the coat of arms of Spain and the coat of arms of Castile and León. The lounge’s ceiling features mock wooden rafters, brightly painted with Spanish-inspired patterns.
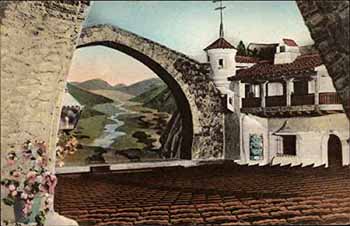
Within the auditorium, the proscenium arch was originally formed by a stone bridge, with semicircular arch and apex-shaped top. Its design matched the Spanish village buildings flanking it on either side, joining the two “villages”, and it was 50ft wide by 30ft high.
Through the stone arch was seen the fire curtain, painted (by John M. Gamble, known for his California floral coastal and landscape paintings) to represent an Andalusian landscape: the view into a river valley as seen through the bridge. Steps allowed actors to ascend from stage level at Stage Right, over the bridge, and either into a turret at Stage Left, or descending back to the balcony level courtyard buildings through the House Right organ chamber and thence down into the auditorium.
The Spanish village buildings on either side of the auditorium feature balconies, working windows, terraces, and stairways. They were styled after buildings in Spain but also in part after some of the early Mission Revival buildings in Santa Barbara. It was reported that grilles, weathervanes, and other ironwork such as rain gutters/eavestroughs were handmade to match the period of the building in question. The lanterns hanging from the buildings, which illuminate the auditorium, were copied from 14th-16th century Catalonian street lamps. The auditorium seat standards were inspired by the design of 15th century benches in Segovia. All these features are still intact to this day.
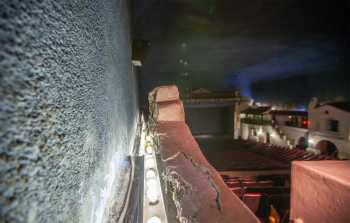
The auditorium walls blend with the ceiling, the acoustic plaster being painted with distant vistas on the sidewalls (and lit in appropriate colors by hidden cove lighting), giving way to a twilight sky above, peppered with twinkling stars which blinked throughout each performance. One observer likened it to “a swashbuckling scene straight out of an old Zorro motion picture”.
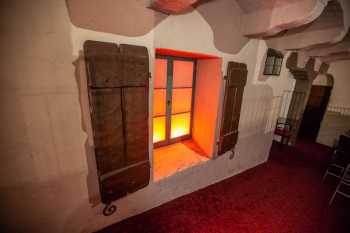
The Mission Revival style was popular during the rebuilding of downtown Santa Barbara after the 1925 earthquake, and the popularity of the style – for both new and replacement buildings – afforded the city a cohesiveness in its architecture which is still evident today, almost 100 years later. The Arlington Theatre was notable for its tower, the design being reported in the media at the time to have been inspired by the Alcázar of Segovia in Spain, although it looks like the bell tower of the Segovia Cathedral was more likely the inspiration, with additional touches being informed by the tower of the Carthay Circle Theatre (1925) designed by Dwight Gibbs – the Arlington’s architects visited Los Angeles to pitch their design to Fox West Coast and likely made a visit to the Carthay Circle Theatre, at the time one of Fox’s flagship theatres. Whereas the Arlington Theatre’s tower housed no bells, it did support a pinnacle sign: a rotating elongated drum with “FOX” written on it in lit-up neon lettering.
The auditorium consists of a long, sloped, orchestra level with a shallow balcony at the rear. Original seating capacity was given as 1,776. The auditorium measures 100ft wide by 150ft long. A small secondary upper balcony was originally an exclusive club called El Club Chico, with a glazed outlook into the auditorium allowing patrons to dine in private but still watch the show. With an exterior terrace looking out north and east over downtown Santa Barbara, private restrooms, kitchen facilities providing food, and a private view into the auditorium, it was certainly the place to be! The upper balcony is now used as a lighting and followspot position. It would be desirable to reactivate the space for special events however there is only one access point and so the space does not meet current code requirements.
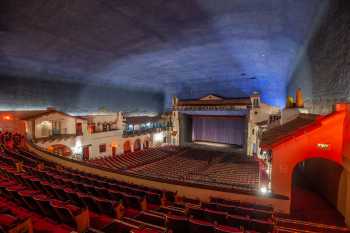
In 1955 Fox West Coast remodeled the Arlington Theatre, along with many other “outdated” regional theatres. The semi-circular “bridge” proscenium was replaced with a conventional rectangular proscenium in Spanish village style, designed to match the rest of the auditorium, but which catered to CinemaScope widescreen projection by allowing a much wider projection screen. The scenic improvements were carried-out by R.L. Grosh & Sons Scenic Studio of Hollywood  . Instead of being three-dimensional buildings like the rest of the Spanish village making up the auditorium’s interior, the additions were painted on flat surfaces with perspective and lighting techniques executed in paint making them appear three-dimensional. The new proscenium was set approximately 4ft in front of the original proscenium, and two-thirds of the 1931 “bridge” still exists (the top portion was demolished). Photos of the original proscenium in situ are included below.
. Instead of being three-dimensional buildings like the rest of the Spanish village making up the auditorium’s interior, the additions were painted on flat surfaces with perspective and lighting techniques executed in paint making them appear three-dimensional. The new proscenium was set approximately 4ft in front of the original proscenium, and two-thirds of the 1931 “bridge” still exists (the top portion was demolished). Photos of the original proscenium in situ are included below.
Fox West Coast’s lease was up on 29th February 1956, and at that point or sometime in the subsequent few years, they allowed their lease to lapse. Metropolitan Theatres took on the lease however the exact date is not clear. What is clear is that the Fox Arlington Theatre became the Arlington Theatre in 1961, and in 1975 Metropolitan Theatres purchased the building from The Arlington Corporation of California, Ltd.
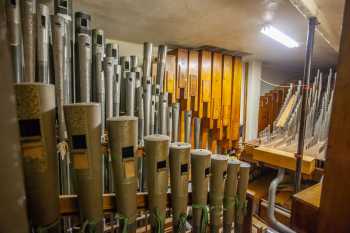
In preparation for the Santa Barbara Symphony moving to the Arlington, the theatre closed in January 1976 so that new owner Metropolitan Theatres could undertake a $475,000 refurbishment project, overseen by manager David Bisol. Bisol took a truck to Los Angeles and selected pieces from Metropolitan’s storage rooms, bringing back a collection of ornate period “movie palace” furniture to enhance the Arlington’s historic ambiance, which included a sofa from the 1939 movie “Gone with the Wind” (contrary to popular belief the sneak preview of the movie in 1939 took place at the Granada Theatre, not the Arlington).
The theatre reopened as the Arlington Center for the Performing Arts on 22nd May 1976, the theatre’s 45th birthday. In 1973 seating capacity had been increased to 1,825 with the removal and replacement of the loge seating, and in the 1976 refurbishment an additional row of seats was added, increasing capacity to 2,010. It seems it was also at this time that the sounding board above the apron stage, with its maneuverable central ceiling canopy, was added, along with curved acoustic panels at the rear of the auditorium.
Opening night at the Arlington Center for the Performing Arts featured king of swing Benny Goodman, who performed as a clarinet soloist with the Santa Barbara Symphony in a concert of classical music and jazz.
The theatre’s organ is extensive and was originally installed in Loew’s Jersey Theatre in Jersey City, New Jersey, in 1928. It is a Wonder Morton, one of only five built, and has 27 ranks (as built it had 24 ranks). The organ was removed from Loew’s Jersey Theatre in 1977 and moved to Santa Barbara in 1986, with its first concert being on 1st October 1988. Main Chambers I & II are located on House Left within the Spanish village buildings, the Solo Chamber is inside the House Right village building with a piano outside the building on the terrace. The percussion shelf is located on, and to the side of, the lighting bridge above the forestage. The organ was restored by, and is maintained by, the Santa Barbara Theatre Organ Society  .
.
 Video from our YouTube channel:
Video from our YouTube channel: How do I visit the Arlington Theatre?
How do I visit the Arlington Theatre?The Arlington Theatre does not offer tours however regular movie screenings take place daily and there are often special live events scheduled. Check the theatre’s online schedule  for events and online ticketing.
for events and online ticketing.
 Further Reading
Further Reading contains additional information and historic photos.
contains additional information and historic photos. on the Los Angeles Theatre Organ Society’s website.
on the Los Angeles Theatre Organ Society’s website. on the TheatreOrgans.com website.
on the TheatreOrgans.com website. in an August 2012 article.
in an August 2012 article. and Organ history
and Organ history  courtesy of the Santa Barbara Theatre Organ Society
courtesy of the Santa Barbara Theatre Organ Society  .
. , by Visit Santa Barbara
, by Visit Santa Barbara  .
. Technical Information
Technical Information Photos of the Arlington Theatre
Photos of the Arlington TheatrePhotographs copyright © 2002-2026 Mike Hume / Historic Theatre Photos unless otherwise noted.
Text copyright © 2017-2026 Mike Hume / Historic Theatre Photos.
For photograph licensing and/or re-use contact us here  . See our Sharing Guidelines here
. See our Sharing Guidelines here  .
.
| Follow Mike Hume’s Historic Theatre Photography: |  |
 |