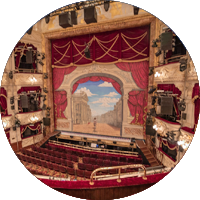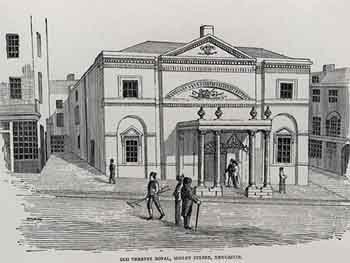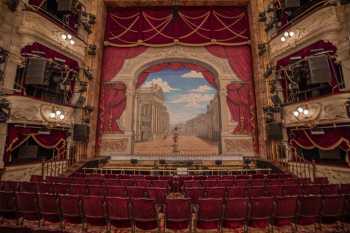

<< Go Back up to Region ‘United Kingdom: outside London’
| Follow Mike Hume’s Historic Theatre Photography: |  |
 |

Architects: John and Benjamin Green (exterior and original interior), Charles J. Phipps (1867 interior remodel), Walter L. Emden (1895 reconstruction), W. Lister Newcombe (1895 reconstruction), Frank Matcham (1901 interior remodel)
First Opened: 20th February 1837 (188 years ago)
Reopened after redesign by C.J. Phipps: 19th August 1867
Reopened after redesign by Frank Matcham: 31st December 1901
Reopened after restoration: 12th September 2012
Website: theatreroyal.co.uk 
Telephone: 0191 232 7010 
Address: 100 Grey Street, Newcastle upon Tyne, NE1 6BR 
The Theatre Royal opened in early 1837, designed by local architects John and Benjamin Green. Thirty years later the interior was redesigned by C.J. Phipps. Following a fire in 1899, the interior was redesigned by Frank Matcham. While the exterior retains its 1837 appearance, the interior has been restored to Matcham’s 1901 design.

 Detailed Information
Detailed Information
Newcastle’s original Theatre Royal opened on 21st January 1788, located on Drury Lane, off Mosley Street.
Just under 50 years later, in 1836, the original theatre obstructed plans for the redevelopment of the city centre and so was demolished in late 1836 to make way for redevelopment and a new theatre building on the-then new Grey Street.
The theatre on its present site was designed by John and Benjamin Green, a father and son partnership based in northeast England. The theatre was the flagship of Richard Grainger’s grand plan for the centre of Newcastle and was managed by Montague Penley, opened in February 1837 with a production of “The Merchant of Venice”.
In 1867, renowned theatre architect C.J. Phipps was employed to redesign the interior. The work took seven weeks, at the culmination of which the Newcastle Courant reported that “the interior of the building has been thoroughly re-decorated and various important alterations have been made”. The Builder reported that “The Greek style has been adopted. The principal ceiling is of a light turquoise, enriched with ornamental borders. Bold honeysuckle and other ornaments are painted on the box facings, in colours turquoise, blue, red, and gold, being enriched further with stencilled borders, mouldings of gilt, crimson rasters for the arms, and vandyked valances of rich amber damask. All parts below the level of the dress circle are coloured with a full Indian red”.
In 1895 the auditorium and front of house areas were reconstructed in a “fireproof” design of concrete and iron, according to the plans of Walter Emden in conjunction with W. Lister Newcombe. The new auditorium, of Renaissance design and accommodating up to 1,900, was created within the shell of Benjamin Green’s original auditorium. The original rotunda, which resembled that of the rotunda at the Theatre Royal, Drury Lane, was retained. Electric lighting was introduced with gas lighting kept as a back-up. Work was carried out by Mr. W.C. Tyrie of Newcastle, the constructional ironwork by Messrs Lindsay, Neal & Co. of London, and the decorative plasterwork by the Veronese Co. of London. The 1895 reconstruction was not successful as the sight lines and acoustics were said to have been pretty poor.
In the early hours of 24th of November 1899 the theatre suffered a catastrophic fire. The fire was thought to have started near the stage. The stagehouse was reduced to charred remains and the auditorium was completely wrecked save for the rear wall. With the John and Benjamin Green exterior of the building having survived it was decided that the theatre would be rebuilt.
Prolific UK theatre architect Frank Matcham was employed to completely redesign the interior. It is Matcham’s 1901 Edwardian auditorium interior which survives today. Matcham’s auditorium was French Renaissance in style, featuring white and gold relieved by crimson. Matcham knew the theatre’s imposing classical façade was timeless and so left it well alone.

In 1912, programming came to be under the direction of Howard & Wyndham Ltd, a theatre owning, producing, and management company. By the 1930s Howard & Wyndham would own the theatre.
Newcastle City Council took over ownership in 1967. In the late 1980s the theatre underwent significant alterations and repairs, reopening in early January 1988 with “A Man For All Seasons” starring Charlton Heston.
In 2011 the theatre underwent a major £4.75 million restoration lasting six-months, the focus of which was the restoration of the auditorium back to Matcham’s original 1901 design. Besides protecting traditional features, the restoration recreated in remarkable detail the colours and patterns of its sumptuous Edwardian furnishings with wallpapers reprinted and luxury carpet installed which echoed the look of the period. Wallpaper was reprinted, carpet designs recreated, and missing tiles replaced. The 1837 portico was repaired and architectural lighting installed. The six-month project preserved the original plasterwork of the auditorium ceiling and restored gold leaf on the proscenium arch, tiers and boxes. Lost tilework was replaced and period light fittings and brassware can be admired throughout. As for the auditorium’s plush red velvet seats, the theatre proudly describes them as "1901 in style but modern in comfort". The theatre reopened on 12th September 2012 with Alan Bennett’s period drama “The Madness of King George III”.
 Video from our YouTube channel:
Video from our YouTube channel: Listed/Landmark Building Status
Listed/Landmark Building Status (14th June 1954)
(14th June 1954) Further Reading
Further Reading .
. , the premier Music Hall and Theatre History website in the UK.
, the premier Music Hall and Theatre History website in the UK. from Co-Curate.
from Co-Curate. from the Chronicle Live (February 2024).
from the Chronicle Live (February 2024). from the Chronicle Live (February 2025).
from the Chronicle Live (February 2025). .
. , by Vanessa Histon, published by Tyne Bridge Publishing. ISBN 0957232403.
, by Vanessa Histon, published by Tyne Bridge Publishing. ISBN 0957232403. , by Sean McCarthy, published by Proscenium Publications. ISBN 0946501033.
, by Sean McCarthy, published by Proscenium Publications. ISBN 0946501033. , by Ken Robinson, published by the Society of Antiquaries of Newcastle upon Tyne. ISBN 0901082384.
, by Ken Robinson, published by the Society of Antiquaries of Newcastle upon Tyne. ISBN 0901082384. , by Vanessa Histon, published by Tyne Bridge Publishing. ISBN 9780957232402.
, by Vanessa Histon, published by Tyne Bridge Publishing. ISBN 9780957232402. Technical Information
Technical Information Photos of the Theatre Royal
Photos of the Theatre RoyalPhotographs copyright © 2002-2026 Mike Hume / Historic Theatre Photos unless otherwise noted.
Text copyright © 2017-2026 Mike Hume / Historic Theatre Photos.
For photograph licensing and/or re-use contact us here  . See our Sharing Guidelines here
. See our Sharing Guidelines here  .
.
| Follow Mike Hume’s Historic Theatre Photography: |  |
 |