

<< Go Back up to Region ‘United Kingdom: outside London’
| Follow Mike Hume’s Historic Theatre Photography: |  |
 |
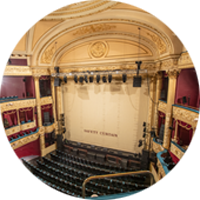
Architects: Charles J. Phipps, George Bell (original building)
First Opened: 28th November 1867 (158 years ago)
Reopened as the Theatre Royal: 7th June 1869
Reopened after first fire: 26th October 1880, remodelled by C.J. Phipps
Reopened after second fire: 9th September 1895
Reopened: 14th October 1975, Following Use as a television studio
Former Names: Royal Colosseum and Opera House
Website: www.glasgowtheatreroyal.org.uk 
Telephone: 0141 332 3321 
Address: 282 Hope St, Glasgow, G2 3QA 
The Theatre Royal is Glasgow’s oldest surviving theatre, having first opened in 1867. Following a fire in 1879 the theatre was rebuilt to the designs of noted theatre architect C.J. Phipps and is now the largest surviving example of his work. The Theatre Royal was used as a television studio from the late 1950s before being sold to Scottish Opera and renovated for theatrical use in 1974.

 Detailed Information
Detailed InformationThe theatre, known affectionately as the “Grand Old Lady of Hope Street”, was originally opened as the Royal Colosseum and Opera House in late 1867 by theatrical entrepreneur and entertainer James Baylis, and was designed by architect George Bell of Glasgow-based architect firm Clarke & Bell.
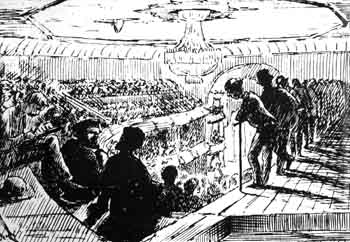
The theatre opened with performances of “The Laughing Hyena” and “The Sea of Ice”. Baylis and his wife Christina presented burlesque, drama, ballet, opera, and pantomime during their time at the theatre. The building included a music hall separate to the main theatre called the Alexandra Music Hall.
In 1869, two years after opening, Baylis concluded that general property transactions were less risky and less stressful than managing a theatre, and so he leased the theatre on a 10-year arrangement to Edmund Glover & George Francis, former owners of the Theatre Royal on Dunlop Street which had been demolished earlier in 1869 due to a compulsory purchase order to make way for new railways. Glover & Francis’ all-important royal Letters Patent were transferred to the Hope Street theatre and its name changed to the Theatre Royal. The newly-named theatre opened on 7th June 1869.
In 1879, on 2nd February, the theatre burned to the ground with only the walls remaining. Renowned theatre architect C.J. Phipps was brought in to design a new auditorium to fit within the existing walls, executed in a classical French Renaissance design and featuring three balconies instead of the previous two balcony design. The theatre reopened on 26th October 1880.
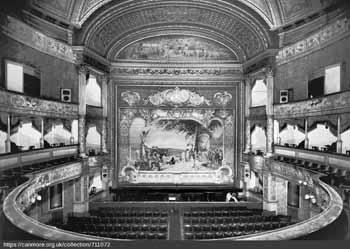
In July 1888 actor managers James Howard and Fred Wyndham took on management of the theatre. The Theatre Royal would go on to become the flagship and headquarters of their company Howard & Wyndham Ltd, by the early 20th century becoming the largest theatre owning, producing, and managing company in the UK.
In 1894 electric light was installed in the Theatre Royal, making the gaslights the theatre had previously used redundant. On 1st March 1895, gas from an unused jet escaped and caught fire destroying the auditorium, catastrophically just two days after the insurance policy had lapsed. Howard & Wyndham were not deterred and brought C.J. Phipps back to redesign the rebuilt theatre, which went on to reopen six months later on 9th September 1895.
In 1895 the company Howard & Wyndham Ltd was created with Michael Simons as chairman. The company ran pantomimes for almost 80 consecutive years, plus silent films projected from the Dress Circle of the Theatre Royal, in addition to plays, opera, and spectaculars. Howard & Wyndham Ltd launched the popular “Half Past Eight” shows under A. Stewart Cruikshank’s tenure as Managing Director, and while they would debut at the King’s Theatres in Glasgow and Edinburgh, the show came to the Theatre Royal, starring Stanley Baxter, in the early 1950s.
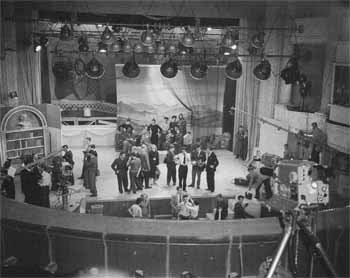
In 1956 the theatre was sold to the newly-formed Scottish Television franchise. Howard & Wyndham were major investors in Scottish Television and so offered up the Theatre Royal for conversion into a television theatre/studio. STV’s first broadcast would take place on 16th February 1957 with “This is Scotland” broadcast from the theatre to a live audience of 750,000. Scottish Television used the theatre as Studio A for many years with shows such as “The One O’Clock Gang” and the daily news being transmitted live from the theatre.
Gary Painter of the UK’s Cinema Theatre Association  recalls a visitor to the theatre once telling him that because the news was filmed straight after “The One O’Clock Gang”, and there wasn’t always enough time for the entirety of the studio audience to exit the theatre before the news was broadcast, audiences were often told they had to sit very quietly so as not to disturb broadcast of the news. Gary noted his amusement at thinking all these people, who just a moment before had been laughing and cheering, had to stay captive and silent until the news bulletin was done and they could file out of the theatre!
recalls a visitor to the theatre once telling him that because the news was filmed straight after “The One O’Clock Gang”, and there wasn’t always enough time for the entirety of the studio audience to exit the theatre before the news was broadcast, audiences were often told they had to sit very quietly so as not to disturb broadcast of the news. Gary noted his amusement at thinking all these people, who just a moment before had been laughing and cheering, had to stay captive and silent until the news bulletin was done and they could file out of the theatre!
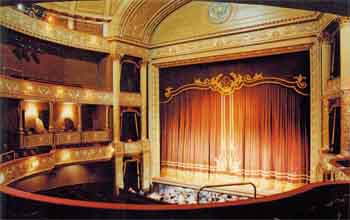
In 1969 fire hit the theatre for a third time. This time fire crews were able to douse the flames before any major damage took place, however not before one firefighter lost their life. The theatre was closed for several weeks before STV resumed recordings and transmissions.
In 1972 Scottish Television started construction on purpose-built studio facilities next door to the theatre, and in 1974 vacated the theatre which they sold to Scottish Opera  for £300,000. Scottish Opera budgeted £1.5 million to refurbish the theatre, however the project ultimately cost £2.2 million. The project was executed/led by Sir Robert McAlpine & Sons and ARUP Associates.
for £300,000. Scottish Opera budgeted £1.5 million to refurbish the theatre, however the project ultimately cost £2.2 million. The project was executed/led by Sir Robert McAlpine & Sons and ARUP Associates.
The theatre reopened as a live entertainment venue on 14th October 1975 by HRH the Duke of Edinburgh, with a performance of “Die Fledermaus” televised live by Scottish Television.
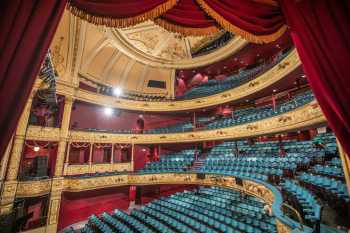
In 1990 Glasgow was named European Capital of Culture and the Theatre Royal hosted the International Gala to open the city’s year of celebration with HRH the Duke of Edinburgh as the guest of honor.
In 1997 a lottery-funded refurbishment was undertaken which returned the auditorium much closer to its original appearance, eschewing the brown-and-gilt color scheme of the 1970s refurbishment.
In 2005 Scottish Opera leased management of the theatre to the UK’s Ambassador Theatre Group (rebranded in April 2024 as ATG Entertainment  ) on a 25-year lease. Scottish Opera continue to own the building and use it as their home base.
) on a 25-year lease. Scottish Opera continue to own the building and use it as their home base.
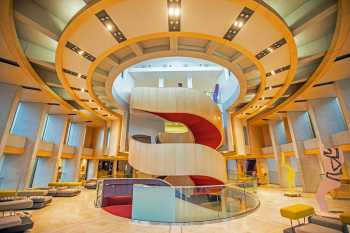
In 2010 Scottish Opera bought the land adjacent to the theatre on Cowcaddens Road, and work began on plans to expand the public spaces within the theatre.
In 2012, following funding from the Scottish Government, Heritage Lottery, and others, building work began on new Front of House spaces to the design of Page\Park Architects.
In 2014 the newly designed foyer spaces, heritage display, education rooms, hosting suites, rooftop terrace, and box office opened securing the theatre’s future for the 21st century.
 Movie, TV & Music Video Appearances
Movie, TV & Music Video Appearances . Theatre interior.
. Theatre interior. . Opera house interiors.
. Opera house interiors. . Broadcast live from the theatre by Scottish Television on 14th October 1975.
. Broadcast live from the theatre by Scottish Television on 14th October 1975. Video from our YouTube channel:
Video from our YouTube channel: Listed/Landmark Building Status
Listed/Landmark Building Status (22nd March 1977)
(22nd March 1977) How do I visit the Theatre Royal?
How do I visit the Theatre Royal?Happening on selected days, tours of the Theatre Royal afford you the chance to get to know the building like you never have before and grab some historical facts along the way. For the most up-to-date tour schedule go to the theatre’s Tours page  .
.
 Further Reading
Further Reading was created as part of the 2014 redevelopment project and tells the story of the theatre from 1867 onward. It also includes several short films relating to Scottish Opera and to Scottish Ballet.
was created as part of the 2014 redevelopment project and tells the story of the theatre from 1867 onward. It also includes several short films relating to Scottish Opera and to Scottish Ballet. .
. .
. .
. , by Graeme Smith, published by Glasgow Publications. ISBN 0955942004.
, by Graeme Smith, published by Glasgow Publications. ISBN 0955942004. , by John Earl & Michael Sell, published by A&C Black. ISBN 0713656883.
, by John Earl & Michael Sell, published by A&C Black. ISBN 0713656883. , by Bruce Peter, published by Polygon. ISBN 0748662618.
, by Bruce Peter, published by Polygon. ISBN 0748662618. Technical Information
Technical Information Photos of the Theatre Royal
Photos of the Theatre RoyalPhotographs copyright © 2002-2026 Mike Hume / Historic Theatre Photos unless otherwise noted.
Text copyright © 2017-2026 Mike Hume / Historic Theatre Photos.
For photograph licensing and/or re-use contact us here  . See our Sharing Guidelines here
. See our Sharing Guidelines here  .
.
| Follow Mike Hume’s Historic Theatre Photography: |  |
 |