

<< Go Back up to Region ‘Los Angeles: Downtown’
| Follow Mike Hume’s Historic Theatre Photography: |  |
 |
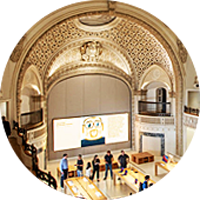
Architect: S. Charles Lee
First Opened: 12th October 1927 (98 years ago)
Reopened: 13th October 1965
Reopened as an Apple Store: 24th June 2021
Former Names: Music Hall, Newsreel Theatre
Website: www.apple.com/retail/towertheatre 
Telephone: (213) 655-1200 
Address: 802 South Broadway, Los Angeles, CA 90014 
The Tower Theatre was the first theatre designed by architect S. Charles Lee, who would go on to become one of the most prolific theatre architects of his time on the U.S. West Coast. Lee’s design was notable for fitting a 900-seat auditorium plus retail units onto a 150x50ft lot. In mid-2021 the Tower Theatre opened as an Apple Store after a lengthy refurbishment.

 Detailed Information
Detailed Information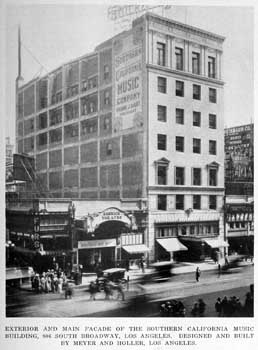
The Tower Theatre opened on 12th October 1927, replacing the 650-seat Garrick Theatre which had stood on the site since 1910. The theatre was commissioned by independent exhibitor Herman L. Gumbiner who had acquired the Garrick in 1921. Up-and-coming architect S. Charles Lee persuaded Gumbiner that he could design the theatre, winning the deal on the promise he would include street-level retail and accommodate 1,000 patrons in the theatre (the original auditorium capacity ended up at 906).
The Tower was the first Los Angeles movie theatre wired for sound. Some sources credit the Tower as also being the first theatre in Los Angeles to feature air cooling, however Grauman’s Metropolitan (later known as the Paramount) a few blocks up the street opened with an air cooling system in 1922, and the State Theatre (1921) was advertising their retro-fitted “refrigeration plant” in the summer of 1927. That said, the Tower Theatre definitely capitalized on its state-of-the-art air cooling technology by providing windows in the stairway down to the basement lounges where patrons could gaze upon the new and mystical chilling equipment.
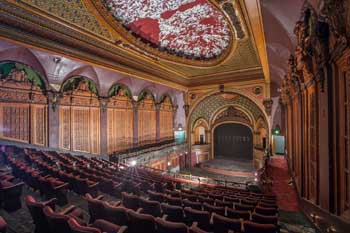
The exterior is a warm cream terracotta with features such as false ornamental window frames in a complementary beige with small highlights in burnt orange. The three-story clock tower was the eye-catching piece of the exterior, clearly intended to differentiate from the other downtown buildings of the time and to ensure the theatre was recognizable from several blocks away.
The architectural style is French Baroque Revival with the auditorium inspired by the Paris Opera House and including some Renaissance touches such as delicate murals in the ceiling domes. The theatre originally housed a 2-manual, 10-rank Wurlitzer organ (Opus 1620) with organ chambers cleverly hidden on either side of the upper section of the proscenium arch. The organ was mounted upon a hydraulic lift at the center front of the stage. The organ was moved to the Los Angeles Theatre for its opening in January 1931.
The lavishly-fashioned lobby was inspired by the Paris Opera House and features imposing marble columns flanking a grand staircase, leading to a mezzanine level with balustraded promenades overlooking the lobby. The space also features an elegant central chandelier as well as a magnificent stained glass window above the theatre’s entrance which is dedicated to the art of movie making with, among other items, a roll of film unspooling.
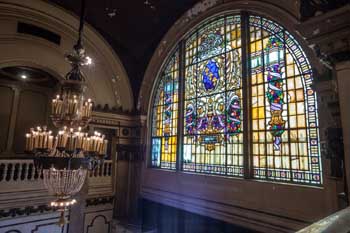
The theatre is said to be the location of a sneak preview of Warner Bros’ revolutionary part-talkie The Jazz Singer (1927)  . Several sources say that on 5th October 1927 – the night before the movie’s official premiere at Warners’ Theatre in New York – the movie had a sneak preview at the Tower Theatre in Los Angeles. While this sounds entirely credible, especially given the Tower Theatre was wired for both Movietone and Vitaphone sound systems from the outset, no evidence of this fabled industry premiere has been found thus far – and in 1927 much industry gossip was regularly reported in the newspapers.
. Several sources say that on 5th October 1927 – the night before the movie’s official premiere at Warners’ Theatre in New York – the movie had a sneak preview at the Tower Theatre in Los Angeles. While this sounds entirely credible, especially given the Tower Theatre was wired for both Movietone and Vitaphone sound systems from the outset, no evidence of this fabled industry premiere has been found thus far – and in 1927 much industry gossip was regularly reported in the newspapers.
The original Vitaphone speaker horn mounted behind the screen was too big to be accommodated within the 7ft (2.1m) deep stage, so a hole was cut in the rear wall to allow the equipment to poke out into the alley behind the theatre, enclosed by a containing box. Prior to the theatre’s major refurbishment in the late 2010s, if you looked at the outside of the theatre’s rear wall you could still see the patched-up hole.
By 1935 Metropolitan Theatres were involved in running the theatre, then in 1946 Metropolitan sub-leased the theatre and it was renamed the Music Hall, then renamed the Newsreel in 1949 when Metropolitan moved their newsreel operation to the theatre from the Globe Theatre.
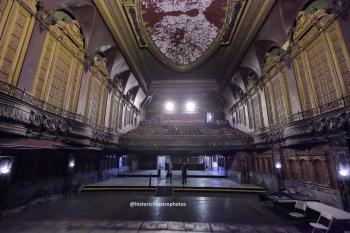
After Metropolitan’s lease ended the theatre was remodeled in 1965 at the instruction of a daughter of H.L. Gumbiner, Vilius Randall, to be re-opened as the Tower Theatre. The bright color scheme sadly destroyed many of the original stencil and mural details including the elaborate decoration of the central elliptical dome. A new marquee and vertical sign were added. The theatre’s gala opening took place on 13th October 1965 showing The Sandpiper (1965)  and Wild Seed (1965)
and Wild Seed (1965)  .
.
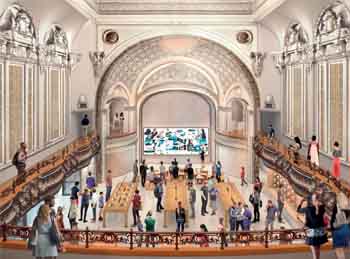
The Tower ceased showing movies in 1988. The main floor, originally raked, had its seats removed and the floor leveled with a “temporary” structure in anticipation of the space being used for a swap meet, however the plans never came to fruition. The stage was re-floored and extended forward in 1991 for filming of the movie The Mambo Kings (1992)  . Prior to the major refurbishment in the late 2010s, the original stage and footlights still survived underneath.
. Prior to the major refurbishment in the late 2010s, the original stage and footlights still survived underneath.
The theatre was not in regular use after 1988 excepting for occasional special events programming and filming. It was a popular filming location for television and movie shoots with highlights including Last Action Hero (1993)  , Transformers (2007)
, Transformers (2007)  , The Prestige (2006)
, The Prestige (2006)  , Coyote Ugly (2000)
, Coyote Ugly (2000)  , End Of Days (1999)
, End Of Days (1999)  , The Professionals (1977 TV series)
, The Professionals (1977 TV series)  , Twin Peaks (2017 TV series)
, Twin Peaks (2017 TV series)  , and Alias (2001 TV series)
, and Alias (2001 TV series)  .
.
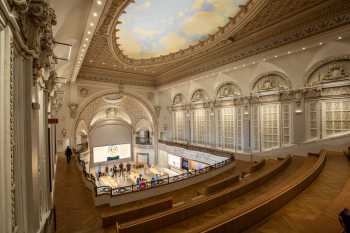
In May 2016 rumors surfaced that Apple Inc.  was going to long-term lease the Tower for use as a flagship Apple Store. In August 2018 the Los Angeles Times broke the story
was going to long-term lease the Tower for use as a flagship Apple Store. In August 2018 the Los Angeles Times broke the story  that Apple would be bringing an Apple Store to Downtown L.A. housed in the Tower Theatre, and shortly afterwards work was visible at the theatre.
that Apple would be bringing an Apple Store to Downtown L.A. housed in the Tower Theatre, and shortly afterwards work was visible at the theatre.
In Fall 2020 scaffolding started being removed from the renovated building exterior. The much anticipated Apple Tower Theatre opened to the public on 24th June 2021, to great critical acclaim.
The Tower is owned by The Broadway Theatre Group who also own the Palace, the Los Angeles, and State theatres, all on Broadway in Downtown Los Angeles.
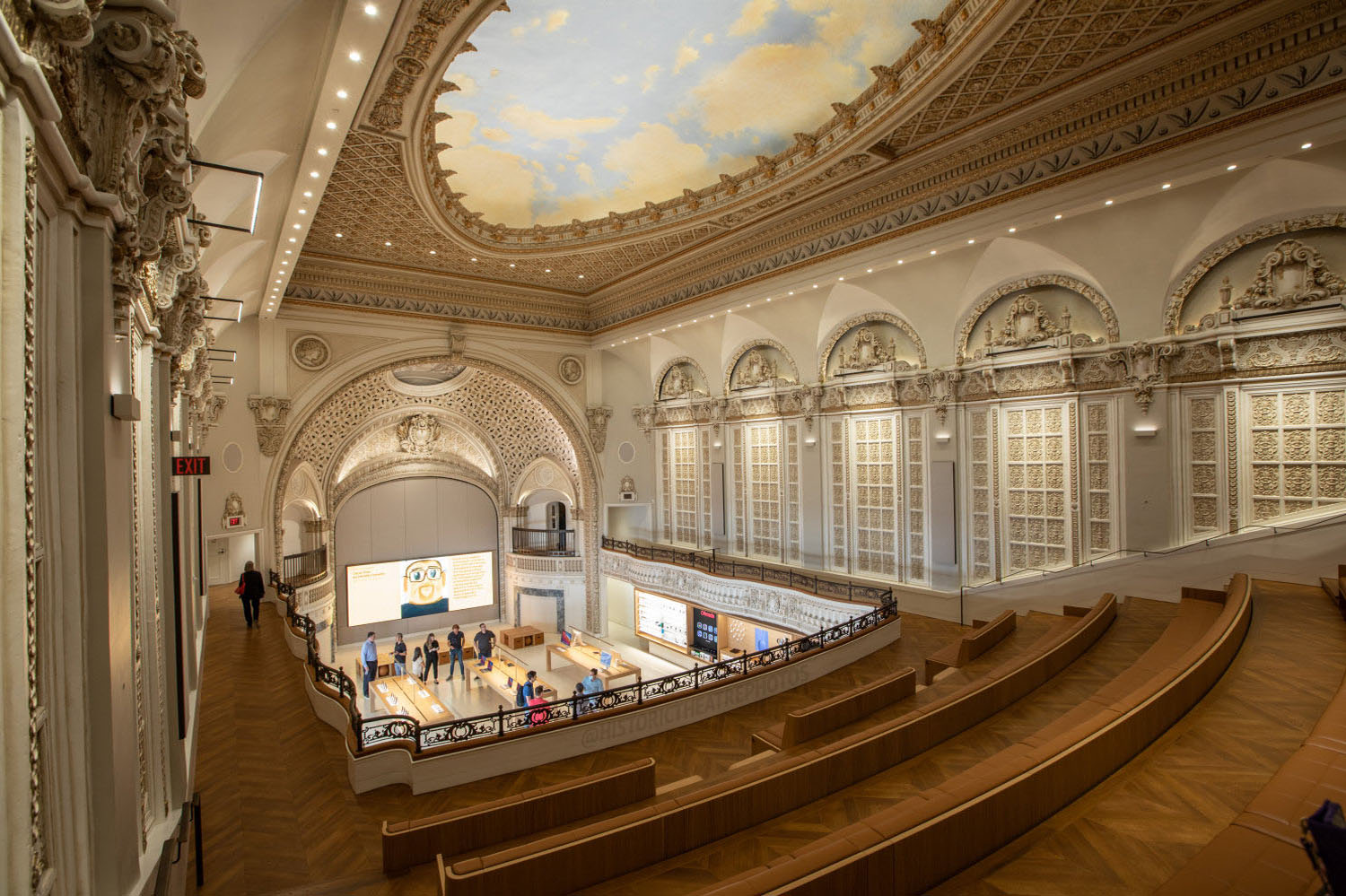
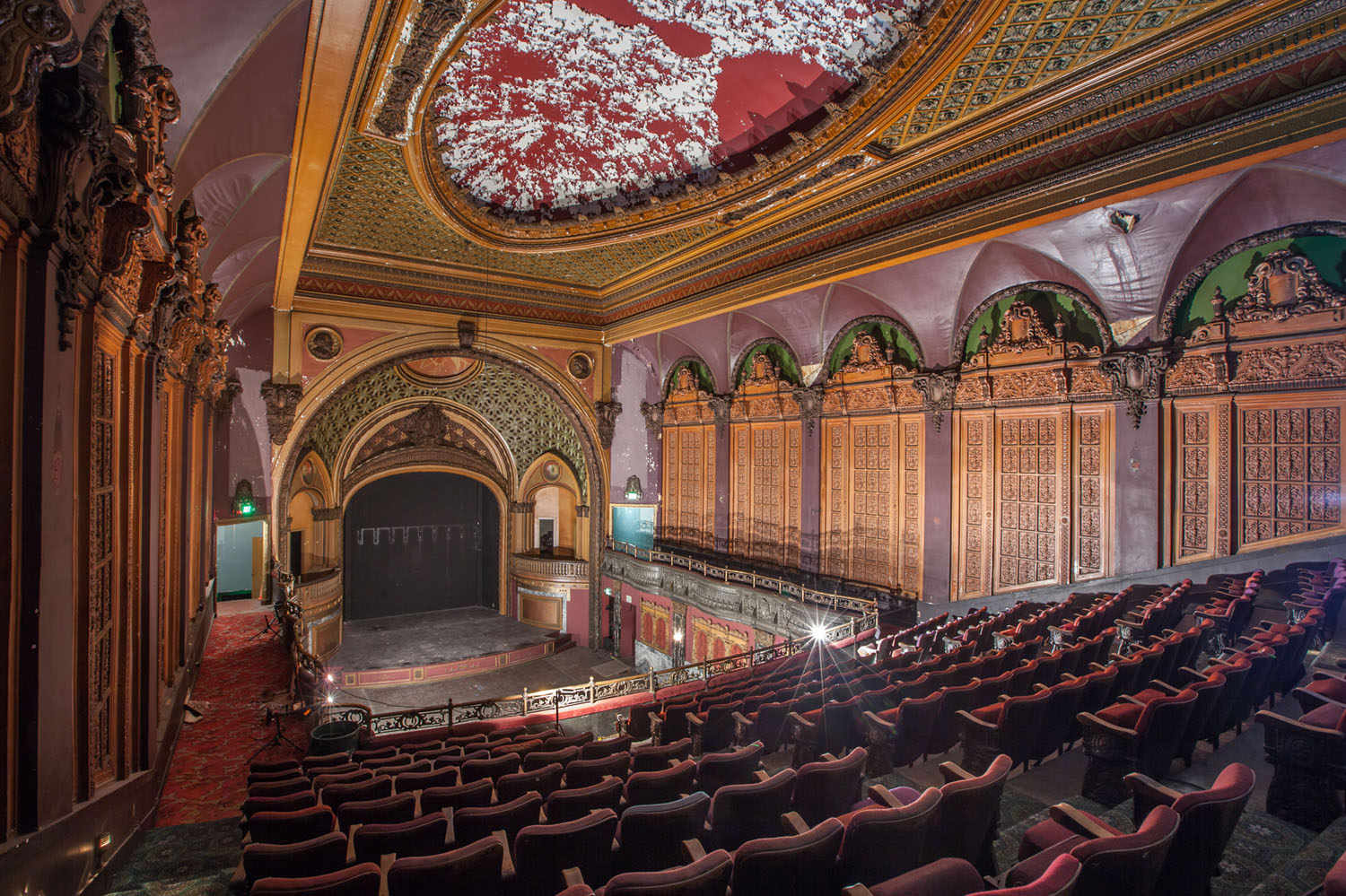
 Movie, TV & Music Video Appearances
Movie, TV & Music Video Appearances

 . Location for the “One Night Only” number.
. Location for the “One Night Only” number. . The Tower is used to represent the Pantages Theatre.
. The Tower is used to represent the Pantages Theatre. . The dimly-lit interior of The Tower features as the interior of the closed movie theatre.
. The dimly-lit interior of The Tower features as the interior of the closed movie theatre.

 . Features as the interior of Club Silencio; the exterior is the Palace Theatre.
. Features as the interior of Club Silencio; the exterior is the Palace Theatre. . The theatre interior is used for the “High Times, Hard Times” and “My Lovey-Dovey Baby” numbers.
. The theatre interior is used for the “High Times, Hard Times” and “My Lovey-Dovey Baby” numbers.
 . The Tower plays a rundown old cinema in the French Quarter of Berlin.
. The Tower plays a rundown old cinema in the French Quarter of Berlin.

 . The theatre is featured where Chung Ling Soo performs his goldfish bowl trick. Filming also took place at the Belasco Theatre, the Los Angeles Theatre, and the Palace Theatre.
. The theatre is featured where Chung Ling Soo performs his goldfish bowl trick. Filming also took place at the Belasco Theatre, the Los Angeles Theatre, and the Palace Theatre. . Used as the exterior of the movie theatre near the end of the movie.
. Used as the exterior of the movie theatre near the end of the movie.

 . Episode: Part 8 (2017).
. Episode: Part 8 (2017). Video from our YouTube channel:
Video from our YouTube channel: Listed/Landmark Building Status
Listed/Landmark Building Status (12th September 1978)
(12th September 1978) How do I visit the Tower Theatre?
How do I visit the Tower Theatre?Check the Apple Tower Theatre website  for current opening hours and special events.
for current opening hours and special events.
 Further Reading
Further Reading has lots of information on the Tower including historical plans, a huge number of photographs spanning many years, and a complete history of the theatre since its opening in 1927.
has lots of information on the Tower including historical plans, a huge number of photographs spanning many years, and a complete history of the theatre since its opening in 1927. covers more history and hosts additional photos of the Tower.
covers more history and hosts additional photos of the Tower. features information on its use as a filming location and some additional photos.
features information on its use as a filming location and some additional photos.
 , affording insight into the owners’ thoughts for how each venue and the spaces therein might be used in the future.
, affording insight into the owners’ thoughts for how each venue and the spaces therein might be used in the future. confirming that Apple will be bringing an Apple Store to Downtown LA in the Tower Theatre.
confirming that Apple will be bringing an Apple Store to Downtown LA in the Tower Theatre. about the opening of the Apple Tower Theatre (June 2021)
about the opening of the Apple Tower Theatre (June 2021) (June 2021)
(June 2021) .
. , a feature in the 24th June 2021 edition of the Los Angeles Times
, a feature in the 24th June 2021 edition of the Los Angeles Times , a project focusing on the Los Angeles and Tower theatres in downtown Los Angeles, by UCLA PhD students Brandon Keith and Yun-Pu Yang.
, a project focusing on the Los Angeles and Tower theatres in downtown Los Angeles, by UCLA PhD students Brandon Keith and Yun-Pu Yang. contains several documents, analysis, and photos.
contains several documents, analysis, and photos. , by Suzanne Tarbell Cooper, Amy Ronnebeck Hall, and Marc Wanamaker, published by Arcadia Publishing. ISBN 9780738555799.
, by Suzanne Tarbell Cooper, Amy Ronnebeck Hall, and Marc Wanamaker, published by Arcadia Publishing. ISBN 9780738555799. by David Naylor, published by Preservation Press. ISBN 0891331271.
by David Naylor, published by Preservation Press. ISBN 0891331271. Photos of the Tower Theatre
Photos of the Tower TheatrePhotographs copyright © 2002-2026 Mike Hume / Historic Theatre Photos unless otherwise noted.
Text copyright © 2017-2026 Mike Hume / Historic Theatre Photos.
For photograph licensing and/or re-use contact us here  . See our Sharing Guidelines here
. See our Sharing Guidelines here  .
.
| Follow Mike Hume’s Historic Theatre Photography: |  |
 |